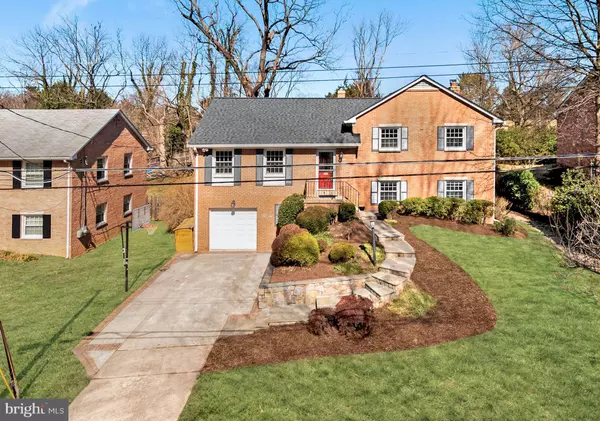For more information regarding the value of a property, please contact us for a free consultation.
5809 OGDEN CT Bethesda, MD 20816
Want to know what your home might be worth? Contact us for a FREE valuation!

Our team is ready to help you sell your home for the highest possible price ASAP
Key Details
Sold Price $1,200,000
Property Type Single Family Home
Sub Type Detached
Listing Status Sold
Purchase Type For Sale
Square Footage 2,678 sqft
Price per Sqft $448
Subdivision Springfield
MLS Listing ID MDMC746686
Sold Date 04/27/21
Style Split Level
Bedrooms 4
Full Baths 3
HOA Y/N N
Abv Grd Liv Area 2,278
Originating Board BRIGHT
Year Built 1958
Annual Tax Amount $8,065
Tax Year 2020
Lot Size 8,221 Sqft
Acres 0.19
Property Description
Welcome to 5809 Ogden Ct! Nestled in the heart of Country Club Hills on a cul-de-sac! You will fall in love with the gorgeous kitchen & bathroom renovations just completed by Beautiful Home Services! A few key features of this split-level home: Amazing natural light-filled living room area, the perfect size dining room, the updated kitchen with Carrara Marmi quartz and new stainless-steel appliances with gray cabs are a perfect combination, both upstairs bathrooms were updated to have a modern & crisp/modern look, the owners bedroom & two other bedrooms are extremely spacious. The third living area offers an enormous recreation room, a fourth bedroom & the third bathroom. A bonus 4th level with an open/play-room/office area! The backyard is exceptional with a patio area to create your priceless moments! Minutes to Wood Acres Park, Capitol Crescent Trail and downtown Bethesda! OPEN SUNDAY CANCELED
Location
State MD
County Montgomery
Zoning R60
Rooms
Other Rooms Bedroom 2, Bedroom 3, Bedroom 4, Bedroom 1
Basement Connecting Stairway
Interior
Interior Features Ceiling Fan(s), Kitchen - Eat-In, Recessed Lighting, Store/Office, Wood Floors
Hot Water Natural Gas
Heating Central, Forced Air, Programmable Thermostat
Cooling Central A/C
Flooring Hardwood, Stone
Fireplaces Number 1
Fireplaces Type Wood
Equipment Built-In Microwave, Dishwasher, Disposal, Dryer, Icemaker, Refrigerator, Stove, Washer, Water Heater
Furnishings No
Fireplace Y
Window Features Double Hung,Double Pane
Appliance Built-In Microwave, Dishwasher, Disposal, Dryer, Icemaker, Refrigerator, Stove, Washer, Water Heater
Heat Source Natural Gas
Laundry Lower Floor
Exterior
Exterior Feature Patio(s)
Parking Features Garage - Front Entry, Garage Door Opener
Garage Spaces 3.0
Utilities Available Cable TV Available
Water Access N
Roof Type Architectural Shingle
Accessibility None
Porch Patio(s)
Attached Garage 1
Total Parking Spaces 3
Garage Y
Building
Story 4
Sewer Public Sewer
Water Public
Architectural Style Split Level
Level or Stories 4
Additional Building Above Grade, Below Grade
New Construction N
Schools
Elementary Schools Wood Acres
Middle Schools Thomas W. Pyle
High Schools Walt Whitman
School District Montgomery County Public Schools
Others
Senior Community No
Tax ID 160700437327
Ownership Fee Simple
SqFt Source Assessor
Acceptable Financing Cash, Conventional, FHA, Negotiable
Horse Property N
Listing Terms Cash, Conventional, FHA, Negotiable
Financing Cash,Conventional,FHA,Negotiable
Special Listing Condition Standard
Read Less

Bought with Cara Pearlman • Compass
GET MORE INFORMATION




