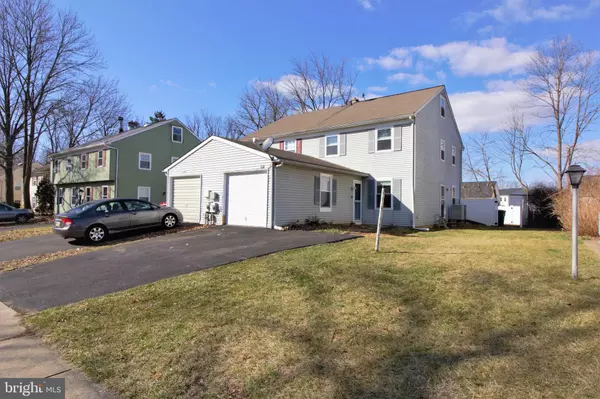For more information regarding the value of a property, please contact us for a free consultation.
240 CRICKLEWOOD CIR Lansdale, PA 19446
Want to know what your home might be worth? Contact us for a FREE valuation!

Our team is ready to help you sell your home for the highest possible price ASAP
Key Details
Sold Price $229,900
Property Type Single Family Home
Sub Type Twin/Semi-Detached
Listing Status Sold
Purchase Type For Sale
Square Footage 1,300 sqft
Price per Sqft $176
Subdivision Autumn Woods
MLS Listing ID PAMC639300
Sold Date 05/15/20
Style Side-by-Side,Traditional
Bedrooms 4
Full Baths 2
Half Baths 1
HOA Y/N N
Abv Grd Liv Area 1,300
Originating Board BRIGHT
Year Built 1981
Annual Tax Amount $3,270
Tax Year 2019
Lot Size 4,005 Sqft
Acres 0.09
Lot Dimensions 32.00 x 0.00
Property Description
Just Listed twin house located in the rarely offered Autumn Woods neighborhood of Lansdale. Enter the home through the newly installed front door and into the foyer. To the right of this foyer is a spacious living room with sliding glass patio entry doors and large windows providing plenty of natural light. From the living area, you have access to a half bath perfect for guests. Left of the foyer is a nicely sized dining room which flows openly into the modern kitchen area. This kitchen was just professionally updated with all brand new marble style floors, popular white kitchen cabinets, new countertops, and brand new stainless steel refrigerator, dishwasher, oven, and microwave. All of which are still under warranty. This kitchen provides access to the one car garage and the laundry room. This laundry room is conveniently located on the first floor and just down the stairs is a large unfinished basement that has its own full bath and access to the exterior of the house. The second floor of the home consists of two nicely sized bedrooms and one large master bedroom with its own access to the full bath. This full bath was just redone with new floors and vanity. There is a third floor that consists of a bonus room which can be used as a fourth bedroom, an office, a playroom, or anything you wish. This home has been tastefully updated and well maintained including a recently replaced furnace and water heater. Conveniently located just a few minutes from Colmar train station, route 309, and the Montgomeryville mall with plenty of shopping and restaurants nearby. Don't wait until this house is already sold to schedule your showing, Call Today!
Location
State PA
County Montgomery
Area Montgomery Twp (10646)
Zoning R3A
Interior
Heating Forced Air
Cooling Central A/C
Heat Source Electric
Exterior
Parking Features Garage - Front Entry, Built In
Garage Spaces 1.0
Water Access N
Accessibility 2+ Access Exits
Attached Garage 1
Total Parking Spaces 1
Garage Y
Building
Story 3
Sewer Public Sewer
Water Public
Architectural Style Side-by-Side, Traditional
Level or Stories 3
Additional Building Above Grade, Below Grade
New Construction N
Schools
School District North Penn
Others
Senior Community No
Tax ID 46-00-00666-314
Ownership Fee Simple
SqFt Source Assessor
Acceptable Financing Cash, Conventional, FHA, VA, Negotiable
Listing Terms Cash, Conventional, FHA, VA, Negotiable
Financing Cash,Conventional,FHA,VA,Negotiable
Special Listing Condition Standard
Read Less

Bought with Ehab Abdrabo • Equity Pennsylvania Real Estate
GET MORE INFORMATION




