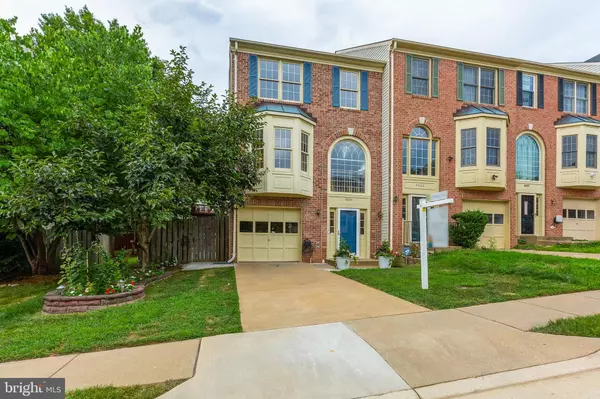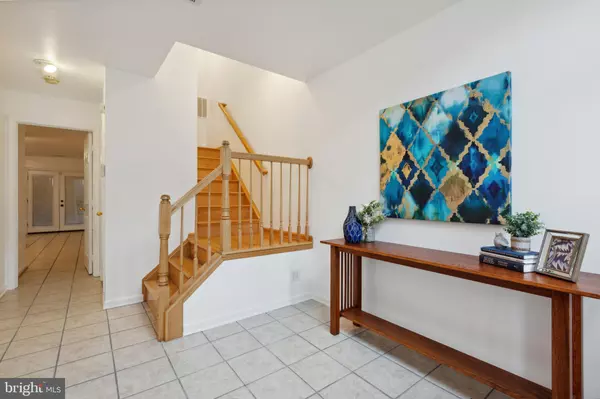For more information regarding the value of a property, please contact us for a free consultation.
4004 BALI CT Woodbridge, VA 22192
Want to know what your home might be worth? Contact us for a FREE valuation!

Our team is ready to help you sell your home for the highest possible price ASAP
Key Details
Sold Price $504,000
Property Type Townhouse
Sub Type End of Row/Townhouse
Listing Status Sold
Purchase Type For Sale
Square Footage 2,292 sqft
Price per Sqft $219
Subdivision The Glen
MLS Listing ID VAPW2034222
Sold Date 08/23/22
Style Colonial
Bedrooms 4
Full Baths 3
Half Baths 1
HOA Fees $83/qua
HOA Y/N Y
Abv Grd Liv Area 1,692
Originating Board BRIGHT
Year Built 2000
Annual Tax Amount $4,370
Tax Year 2022
Lot Size 2,787 Sqft
Acres 0.06
Property Description
Updated, Upgraded and Move-In-Ready. 3-4BR 3.5BA 1GAR end-unit townhouse. Hardwood flooring throughout main and upper levels. Main level open floorplan. Kitchen completely renovated in 2014 has lower cabinet pull-out drawers, granite topped bar between kitchen and dining area. Double French doors open to 2nd level deck. Master Suite has vaulted ceiling, walk-in closet, soaking tub, separate shower, dual sink vanity. Lower level has tile flooring, legal 4th bedroom/family room with fireplace and 3rd full bath. Lower level French doors have built-in blinds .Two-level deck and patio pavers on entire backyard creating an almost maintenance free backyard. Storage building with lights and power. Garden areas with persimmon and apple trees and concord grape vine. Wall adjoining neighboring TH has DB3 max sound proofing and an extra layer of drywall. Sound proofing underlayment beneath flooring. Within walking distance to shopping center with grocery store, restaurants, drug store, urgent care facility, and more. Within 15-minute drive to VRE station.
Location
State VA
County Prince William
Zoning R16
Rooms
Other Rooms Living Room, Dining Room, Primary Bedroom, Bedroom 2, Bedroom 3, Bedroom 4, Kitchen, Foyer, Laundry, Bathroom 2, Bathroom 3, Primary Bathroom, Half Bath
Basement Walkout Level, Fully Finished, Front Entrance, Rear Entrance, Connecting Stairway
Interior
Hot Water Electric
Heating Forced Air
Cooling Central A/C, Ceiling Fan(s)
Fireplaces Number 1
Fireplaces Type Gas/Propane
Equipment Built-In Microwave, Cooktop, Dishwasher, Disposal, Dryer, Humidifier, Icemaker, Oven - Wall, Refrigerator, Stainless Steel Appliances, Washer, Water Heater
Fireplace Y
Appliance Built-In Microwave, Cooktop, Dishwasher, Disposal, Dryer, Humidifier, Icemaker, Oven - Wall, Refrigerator, Stainless Steel Appliances, Washer, Water Heater
Heat Source Natural Gas
Laundry Basement
Exterior
Exterior Feature Deck(s), Patio(s)
Parking Features Garage - Front Entry, Garage Door Opener
Garage Spaces 1.0
Amenities Available Tennis Courts, Tot Lots/Playground
Water Access N
Accessibility None
Porch Deck(s), Patio(s)
Attached Garage 1
Total Parking Spaces 1
Garage Y
Building
Story 3
Foundation Slab
Sewer Public Sewer
Water Public
Architectural Style Colonial
Level or Stories 3
Additional Building Above Grade, Below Grade
New Construction N
Schools
Elementary Schools Westridge
Middle Schools Woodbridge
High Schools Charles J. Colgan, Sr.
School District Prince William County Public Schools
Others
HOA Fee Include Common Area Maintenance,Snow Removal,Trash
Senior Community No
Tax ID 8193-61-6833
Ownership Fee Simple
SqFt Source Assessor
Special Listing Condition Standard
Read Less

Bought with Zee AlMaliky • Keller Williams Capital Properties
GET MORE INFORMATION




