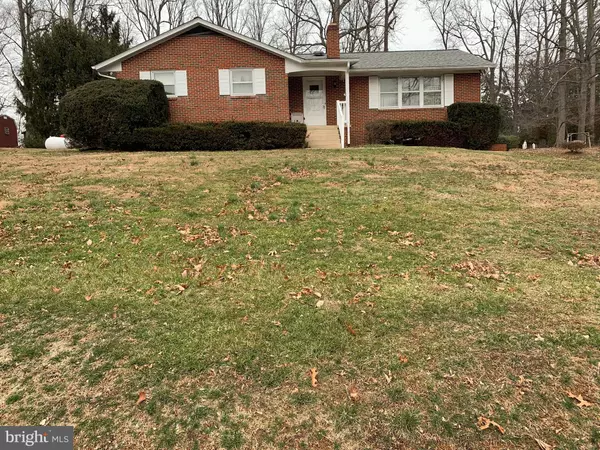For more information regarding the value of a property, please contact us for a free consultation.
11426 MEADOWLARK DR Ijamsville, MD 21754
Want to know what your home might be worth? Contact us for a FREE valuation!

Our team is ready to help you sell your home for the highest possible price ASAP
Key Details
Sold Price $265,500
Property Type Single Family Home
Sub Type Detached
Listing Status Sold
Purchase Type For Sale
Square Footage 1,864 sqft
Price per Sqft $142
Subdivision Meadowbrook Village
MLS Listing ID MDFR262710
Sold Date 07/24/20
Style Ranch/Rambler
Bedrooms 4
Full Baths 3
HOA Y/N N
Abv Grd Liv Area 1,624
Originating Board BRIGHT
Year Built 1969
Annual Tax Amount $3,576
Tax Year 2019
Lot Size 1.090 Acres
Acres 1.09
Property Description
Back on the Market - Buyer unable to close - Estate Auction Property - May 5, 2020 - Onsite - List price is guide price only - Seller has right to refuse any bid - This 4 bedroom 3 full bath brick rancher sits on just over an acre of land. The house offers separate dining room and a living room with fire place. There is hardwood in all the bedrooms and under the carpet and in the living room. The master bedroom has 2 closets and the master bath has its own linen closet. There is a partially finished basement with a full bath rec-room and laundry room. The bathroom in the basement needs repairs. The two car attached garage walks into the basement. There is also a detached 2 bay cinder block building with electric, would make great workshop. The house has a full house backup generator. - Not a Foreclosure, Show anytime. Lics. Inspect. fine pre-auction at buyers cost. No negotiations or contingencies. Finance if you like. 45 days to settle prop. - Agents earn commission
Location
State MD
County Frederick
Zoning R1
Rooms
Other Rooms Living Room, Dining Room, Primary Bedroom, Bedroom 2, Bedroom 3, Bedroom 4, Kitchen, Laundry, Recreation Room, Bathroom 1, Bathroom 2, Primary Bathroom
Basement Connecting Stairway, Partially Finished, Garage Access, Full
Main Level Bedrooms 4
Interior
Interior Features Built-Ins, Dining Area, Entry Level Bedroom, Formal/Separate Dining Room
Heating Baseboard - Hot Water
Cooling Central A/C
Fireplaces Number 1
Fireplaces Type Stone
Equipment Cooktop, Dishwasher, Dryer, Washer
Fireplace Y
Appliance Cooktop, Dishwasher, Dryer, Washer
Heat Source Oil
Laundry Basement
Exterior
Exterior Feature Patio(s)
Parking Features Garage - Side Entry, Basement Garage, Inside Access
Garage Spaces 2.0
Water Access N
View Street, Trees/Woods
Accessibility None
Porch Patio(s)
Attached Garage 2
Total Parking Spaces 2
Garage Y
Building
Story 2
Sewer Community Septic Tank, Private Septic Tank
Water Well
Architectural Style Ranch/Rambler
Level or Stories 2
Additional Building Above Grade, Below Grade
New Construction N
Schools
Elementary Schools Kemptown
Middle Schools Windsor Knolls
High Schools Urbana
School District Frederick County Public Schools
Others
Senior Community No
Tax ID 1109241965
Ownership Fee Simple
SqFt Source Assessor
Special Listing Condition Standard
Read Less

Bought with Barbara Davis • Keller Williams Realty Centre
GET MORE INFORMATION




