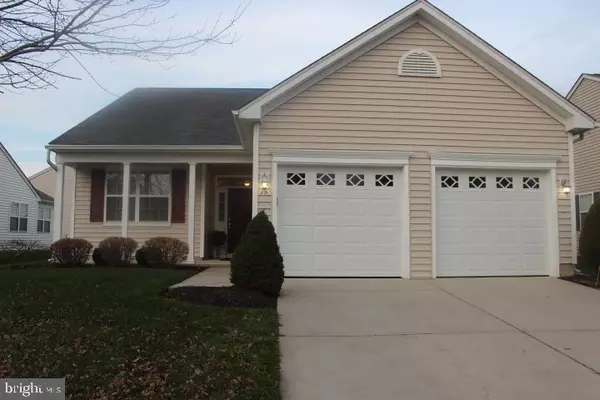For more information regarding the value of a property, please contact us for a free consultation.
28 PLEASANT VALLEY DR Sewell, NJ 08080
Want to know what your home might be worth? Contact us for a FREE valuation!

Our team is ready to help you sell your home for the highest possible price ASAP
Key Details
Sold Price $271,000
Property Type Single Family Home
Sub Type Detached
Listing Status Sold
Purchase Type For Sale
Square Footage 1,674 sqft
Price per Sqft $161
Subdivision Heatherwood
MLS Listing ID NJGL268310
Sold Date 01/28/21
Style Ranch/Rambler
Bedrooms 2
Full Baths 2
HOA Fees $115/mo
HOA Y/N Y
Abv Grd Liv Area 1,674
Originating Board BRIGHT
Year Built 2005
Annual Tax Amount $7,533
Tax Year 2020
Lot Size 6,300 Sqft
Acres 0.14
Lot Dimensions 60.00 x 105.00
Property Description
Welcome to the Premier Community of Heatherwood in Washington Township. This Ellington Model boasts 1,674 square feet and includes one floor living. Featured are an inviting foyer, a combination formal Living Room and Dining Room combination, an Eat-in Kitchen with 42" cabinets, a center island with pendant lighting as well as an eating area. The Family Room is adjacent to the kitchen with amenities such as hardwood floors, a gas fireplace with a Morgan Mantle which add to the cozy and comfortable feeling generated in the room. The sunroom is off the kitchen area and is enclosed with windows and a glass sliding door leading out to the concrete patio. There is so much natural light permeating through the windows and door, you can't help but want to relax and enjoy and select your favorite book to read or listen to your favorite music. The Master BR can accommodate large furniture. This room is carpeted, has window treatments, a ceiling fan, pull-down attic storage, in addition to a walk-in closet. The Master Bath has a large vanity and a grab bar for added safety , a walk-in shower, a comfort height toilet and a linen closet. Bedroom #2 is carpeted and the window treatments remain. There is a hall bathroom outside Bedroom #2 and is equipped with a tub/shower combination, vanity and comfort height toilet. The laundry room encompasses the washer, dryer and laundry tub. The garage entrance is off the laundry room area. Planning ahead, the Seller added the convenience of a ramp that allows for safety and convenience of entering and exiting the home. The 2 car attached garage is spacious and the garage doors have been replaced with a unique operating system. Enjoy the covered front porch and rock the night or day away! You will be surprised how quickly you will meet your neighbors who pass by on their daily walks with or without pets or biking through the community. Take the worry out of house maintenance as the HVAC system and Hot Water Heater are only 2 years new. In addition the interior of the home was freshly painted 4 years ago. The exterior siding was power-washed on 11/20/2020. All you need to do is to make an appointment to preview the home and submit your offer. Seller would prefer to close by the end of December if possible. Agents and their respective clients MUST adhere to the Covid-19 Guidelines when demonstrating the house. The Covid-19 Document is listed in the MLS for your convenience. This document MUST be completed prior to showing the house. The Seller appreciates your cooperation and understanding. This is an adult community and many are in the high risk category relative to age. NOTE: The property has been professionally staged by FOX STAGING.
Location
State NJ
County Gloucester
Area Washington Twp (20818)
Zoning PACC
Rooms
Other Rooms Living Room, Dining Room, Bedroom 2, Kitchen, Family Room, Bedroom 1, Sun/Florida Room, Laundry
Main Level Bedrooms 2
Interior
Hot Water Natural Gas
Heating Forced Air
Cooling Central A/C
Flooring Hardwood, Carpet
Fireplaces Number 1
Fireplaces Type Other
Equipment Built-In Microwave, Built-In Range, Dishwasher, Disposal, Dryer, Oven - Self Cleaning, Oven/Range - Gas, Refrigerator, Washer
Furnishings No
Fireplace Y
Appliance Built-In Microwave, Built-In Range, Dishwasher, Disposal, Dryer, Oven - Self Cleaning, Oven/Range - Gas, Refrigerator, Washer
Heat Source Natural Gas
Laundry Main Floor
Exterior
Exterior Feature Porch(es), Patio(s)
Parking Features Garage Door Opener, Garage - Front Entry, Other
Garage Spaces 4.0
Water Access N
Roof Type Shingle
Accessibility Grab Bars Mod, Other
Porch Porch(es), Patio(s)
Attached Garage 2
Total Parking Spaces 4
Garage Y
Building
Story 1
Foundation Slab
Sewer Public Sewer
Water Public
Architectural Style Ranch/Rambler
Level or Stories 1
Additional Building Above Grade, Below Grade
Structure Type Dry Wall
New Construction N
Schools
School District Washington Township Public Schools
Others
Pets Allowed Y
HOA Fee Include Common Area Maintenance,Lawn Care Front,Lawn Care Rear,Lawn Care Side,Management,Snow Removal
Senior Community Yes
Age Restriction 55
Tax ID 18-00007 02-00047
Ownership Fee Simple
SqFt Source Assessor
Acceptable Financing Cash, Conventional, VA, FHA
Listing Terms Cash, Conventional, VA, FHA
Financing Cash,Conventional,VA,FHA
Special Listing Condition Standard
Pets Allowed No Pet Restrictions
Read Less

Bought with Kenneth P Pomo Jr. • BHHS Fox & Roach-Moorestown
GET MORE INFORMATION




