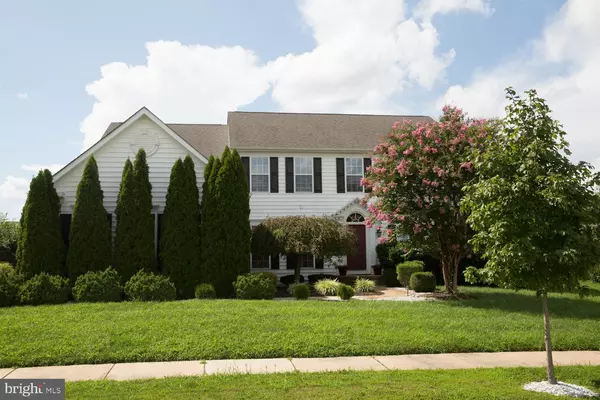For more information regarding the value of a property, please contact us for a free consultation.
404 W GLENMARE DR Middletown, DE 19709
Want to know what your home might be worth? Contact us for a FREE valuation!

Our team is ready to help you sell your home for the highest possible price ASAP
Key Details
Sold Price $525,000
Property Type Single Family Home
Sub Type Detached
Listing Status Sold
Purchase Type For Sale
Square Footage 5,700 sqft
Price per Sqft $92
Subdivision Estates At St Anne
MLS Listing ID DENC507840
Sold Date 01/22/21
Style Colonial
Bedrooms 4
Full Baths 2
Half Baths 2
HOA Y/N N
Abv Grd Liv Area 4,100
Originating Board BRIGHT
Year Built 2007
Annual Tax Amount $3,939
Tax Year 2020
Lot Size 0.340 Acres
Acres 0.34
Lot Dimensions 0.00 x 0.00
Property Description
Witness the grand splendor of the residence at 404 W Glen Mare Drive in Middletown. This elegant and spacious luxury home situated on a wonderful lot in The Estates at Saint Annes Golf Community is one of the largest floor plans in the neighborhood. Upon entry you are greeted with a spacious two story foyer, formal living room and office. The gourmet kitchen includes granite counter tops, double convection wall ovens and an oversized island. Lovely wood flooring is found throughout the kitchen, hall and foyer. The kitchen opens to a huge family room and a breakfast room with French doors leading to the patio. French doors also divide the formal dining room and living room to provide two separate and distinct rooms. Upstairs you will find an upgraded Owners Suite with sitting room, two walk in closets and a deluxe Owners Bath with separate shower, double vanity and huge soaking tub. There are 3 additional spacious bedrooms on the second floor which all include ceiling fans and recessed lights. A hall bath finishes the upper level. The lower level features a magnificent theater room, fully stocked bar with sink and beverage refrigerator and tons of flexible finished space. There is another half bath located on the lower level. This home is professionally landscaped and the yard has a 530 sq. ft., stamped concrete patio for enjoying the outdoors and entertaining family and friends. Many upgrades including: Upgraded higher efficiency HVAC, crown molding and chair rail package, battery back up sump pump. Three car attached garage. The community also features a pool and club house. Minutes from hip eateries, shopping and entertainment at Westown. Award winning Appoquinimink School District.
Location
State DE
County New Castle
Area South Of The Canal (30907)
Zoning 23R-1B
Rooms
Basement Full
Main Level Bedrooms 4
Interior
Hot Water Natural Gas
Heating Forced Air
Cooling Central A/C
Heat Source Natural Gas
Exterior
Parking Features Additional Storage Area, Oversized
Garage Spaces 3.0
Water Access N
Accessibility None
Attached Garage 3
Total Parking Spaces 3
Garage Y
Building
Story 2
Sewer Public Sewer
Water Public
Architectural Style Colonial
Level or Stories 2
Additional Building Above Grade, Below Grade
New Construction N
Schools
School District Appoquinimink
Others
Senior Community No
Tax ID 23-050.00-094
Ownership Fee Simple
SqFt Source Assessor
Acceptable Financing Cash, Conventional
Listing Terms Cash, Conventional
Financing Cash,Conventional
Special Listing Condition Standard
Read Less

Bought with Jill A. Sussman • Sky Realty
GET MORE INFORMATION




