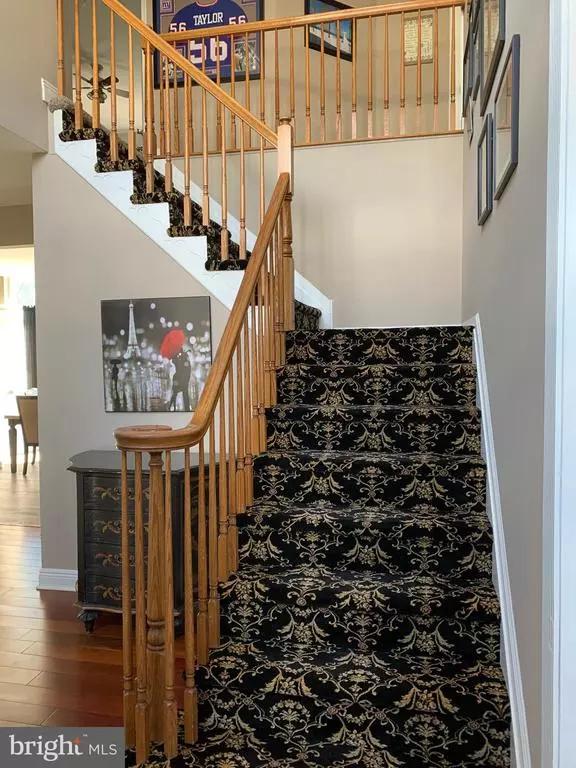For more information regarding the value of a property, please contact us for a free consultation.
16 WESTMINSTER DR Lumberton, NJ 08048
Want to know what your home might be worth? Contact us for a FREE valuation!

Our team is ready to help you sell your home for the highest possible price ASAP
Key Details
Sold Price $545,000
Property Type Single Family Home
Sub Type Detached
Listing Status Sold
Purchase Type For Sale
Square Footage 4,804 sqft
Price per Sqft $113
Subdivision Bobbys Run
MLS Listing ID NJBL392264
Sold Date 04/16/21
Style Traditional
Bedrooms 4
Full Baths 3
Half Baths 1
HOA Y/N N
Abv Grd Liv Area 3,304
Originating Board BRIGHT
Year Built 1997
Annual Tax Amount $10,393
Tax Year 2020
Lot Size 0.404 Acres
Acres 0.4
Lot Dimensions 85.00 x 207.00
Property Description
A dream house in desirable Bobby's Run! This open-concept and expanded Manchester III model is certainly inviting. Double entry doors lead to 2 story foyer with Swarovski crystal chandelier & office with french doors. Formal living room with gas fireplace leads to formal dining room with stately pillars and crown molding. A central common area holds the kitchen, casual dining and massive family room with 2nd gas fireplace & skylights. An expansive deck/pool area can be reached through sliding glass doors. Use the dual staircase to spacious Owner's Suite, 3 over-sized BR's & 1 full BTH. Full finished basement (mirrors 1st floor) with full BTH, gaming, media and gym areas. Major updates hit all bells/whistles: Anderson storm doors-2021; Roof-2020; Kitchen with 42" cabinets with top/bottom molding, quartz countertops-2019; New Heater/HVAC/water heater-2017; all 1st and 2nd level flooring-2015. Don't miss this turn-key home - it won't last long. Make it your "Home Sweet Home" today!
Location
State NJ
County Burlington
Area Lumberton Twp (20317)
Zoning R2.5
Direction Northwest
Rooms
Other Rooms Living Room, Dining Room, Primary Bedroom, Bedroom 2, Bedroom 3, Bedroom 4, Kitchen, Family Room, Foyer, Laundry, Office, Primary Bathroom, Full Bath, Half Bath
Basement Full, Fully Finished, Daylight, Partial, Heated, Interior Access, Poured Concrete, Shelving, Space For Rooms, Sump Pump
Interior
Interior Features Attic, Attic/House Fan, Breakfast Area, Built-Ins, Carpet, Ceiling Fan(s), Combination Dining/Living, Crown Moldings, Double/Dual Staircase, Family Room Off Kitchen, Floor Plan - Open, Kitchen - Eat-In, Kitchen - Island, Primary Bath(s), Recessed Lighting, Skylight(s), Sprinkler System, Stall Shower, Store/Office, Upgraded Countertops, Walk-in Closet(s), WhirlPool/HotTub, Window Treatments, Wine Storage, Wood Floors, Pantry
Hot Water Natural Gas
Heating Forced Air
Cooling Ceiling Fan(s), Central A/C, Energy Star Cooling System, Solar On Grid
Flooring Carpet, Ceramic Tile, Hardwood, Laminated, Vinyl
Fireplaces Number 2
Fireplaces Type Gas/Propane, Mantel(s), Screen
Equipment Built-In Microwave, Dishwasher, Disposal, Dryer - Gas, ENERGY STAR Dishwasher, ENERGY STAR Refrigerator, Icemaker, Oven - Self Cleaning, Oven/Range - Gas, Stainless Steel Appliances, Stove, Washer, Water Heater
Furnishings No
Fireplace Y
Window Features Bay/Bow,Vinyl Clad
Appliance Built-In Microwave, Dishwasher, Disposal, Dryer - Gas, ENERGY STAR Dishwasher, ENERGY STAR Refrigerator, Icemaker, Oven - Self Cleaning, Oven/Range - Gas, Stainless Steel Appliances, Stove, Washer, Water Heater
Heat Source Natural Gas
Laundry Main Floor
Exterior
Exterior Feature Deck(s), Patio(s)
Parking Features Garage Door Opener, Inside Access
Garage Spaces 6.0
Fence Vinyl, Wood
Pool In Ground, Domestic Water, Fenced, Concrete
Utilities Available Cable TV
Water Access N
View Garden/Lawn, Street, Trees/Woods
Roof Type Pitched,Shingle
Street Surface Paved
Accessibility Doors - Lever Handle(s), Level Entry - Main
Porch Deck(s), Patio(s)
Attached Garage 2
Total Parking Spaces 6
Garage Y
Building
Lot Description Front Yard, Rear Yard, Level, Private, Trees/Wooded, Interior
Story 2
Foundation Concrete Perimeter
Sewer Public Sewer
Water Public
Architectural Style Traditional
Level or Stories 2
Additional Building Above Grade, Below Grade
Structure Type Cathedral Ceilings,9'+ Ceilings,2 Story Ceilings,High,Vaulted Ceilings
New Construction N
Schools
Elementary Schools Bobbys Run School
Middle Schools Lumberton M.S.
High Schools Rancocas Valley Reg. H.S.
School District Lumberton Township Public Schools
Others
Pets Allowed Y
Senior Community No
Tax ID 17-00019 31-00013
Ownership Fee Simple
SqFt Source Estimated
Security Features Non-Monitored,Smoke Detector
Acceptable Financing Cash, Conventional, VA, FHA, FNMA, FHLMC
Horse Property N
Listing Terms Cash, Conventional, VA, FHA, FNMA, FHLMC
Financing Cash,Conventional,VA,FHA,FNMA,FHLMC
Special Listing Condition Standard
Pets Allowed No Pet Restrictions
Read Less

Bought with Monica A Flores • Keller Williams Real Estate-Langhorne
GET MORE INFORMATION




