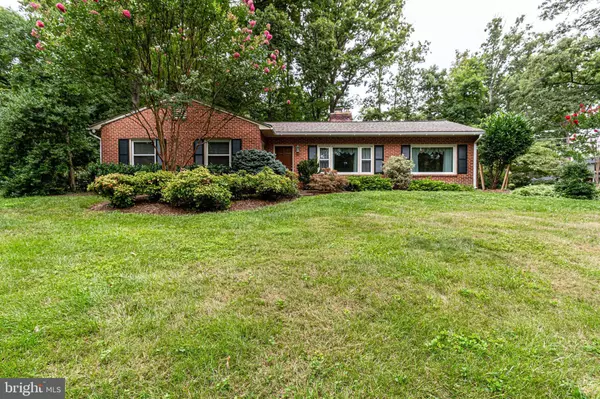For more information regarding the value of a property, please contact us for a free consultation.
4144 ORCHARD DR Fairfax, VA 22032
Want to know what your home might be worth? Contact us for a FREE valuation!

Our team is ready to help you sell your home for the highest possible price ASAP
Key Details
Sold Price $735,000
Property Type Single Family Home
Sub Type Detached
Listing Status Sold
Purchase Type For Sale
Square Footage 2,525 sqft
Price per Sqft $291
Subdivision Halemhurst
MLS Listing ID VAFC2002094
Sold Date 08/31/22
Style Ranch/Rambler
Bedrooms 4
Full Baths 3
HOA Y/N N
Abv Grd Liv Area 2,525
Originating Board BRIGHT
Year Built 1954
Annual Tax Amount $6,433
Tax Year 2022
Lot Size 0.633 Acres
Acres 0.63
Property Description
Add this to your tour list if you want spacious ONE LEVEL LIVING! This expanded rambler is surprising once you explore all it has to offer. Current owners have made this their home for 37 years and increased its size in 1999. What's not to love about the addition which includes a primary bedroom and private bath, the cathedral ceiling in the family room, a separate home office (not just an unused bedroom), a patio with mature landscaping and a French drain system that goes to the street. Bedrooms are large and light-filled. They have upgraded plush carpet installed just a few years ago. Primary bedroom and 3rd bedroom has Elfa shelving. Windows are high quality. Some of the original features are endearing....two corner cabinets in Dining Room add to the charm of the original home built in 1954. But systems are maintained and newer...High efficiency furnace (2021), Heat pump for AC (2020), Hot water heater (2019), Roof (2019) and unique gutter system that allows you to flip the gutters with a long rod to clean them. Kitchen has granite countertops with white appliances (Bosch dishwasher, Whirlpool French door refrigerator with water + ice in the door, Kenmore solid surface range with center warming zone burner. A breakfast area is next to the kitchen overlooking the family room. The kitchen also opens to a work station area where you will find the utility closet, a pantry, and a laundry closet with washer and dryer. The work station has granite countertops with with additional cabinet space for all the home items needed at your fingertips. Sit in a chair and make out your grocery list or work at your laptop. This area is very convenient for a myriad of uses. Primary bathroom was added with the expansion of the house. The other two original baths can be upgraded at a new owner's discretion. The smaller full bath has a corner shower and the additional bedrooms share an "art deco" pink and green tiled bath. The exterior is just as expansive as the interior. Weather permitting enjoy your large spacious lot. The front yard is perfect for playing catch with your favorite pet. Or put Rover on a leash and take your furry friend for a stroll on the quiet, no-thoroughfare street. Relax on the rear patio with a glass of wine prior to dinner or a cup of coffee with dessert. There's plenty of space for a grill to BBQ and a table with chairs. Residents love living in Fairfax City with its historic treasures and wonderful amenities. Restaurants, shopping, and private parks are within quick access to this home. Call to schedule a private tour.
Location
State VA
County Fairfax City
Zoning RM
Rooms
Other Rooms Living Room, Dining Room, Primary Bedroom, Bedroom 2, Bedroom 3, Bedroom 4, Kitchen, Family Room, Foyer, Breakfast Room, Other, Office
Main Level Bedrooms 4
Interior
Interior Features Attic, Breakfast Area, Built-Ins, Carpet, Ceiling Fan(s), Dining Area, Entry Level Bedroom, Floor Plan - Traditional, Primary Bath(s), Recessed Lighting, Tub Shower, Window Treatments, Wood Floors, Pantry, Family Room Off Kitchen, Upgraded Countertops
Hot Water Natural Gas
Heating Forced Air
Cooling Central A/C, Ceiling Fan(s)
Flooring Carpet, Ceramic Tile, Engineered Wood, Hardwood
Fireplaces Number 1
Fireplaces Type Screen, Wood, Mantel(s)
Equipment Built-In Microwave, Dishwasher, Disposal, Dryer, Exhaust Fan, Humidifier, Icemaker, Oven - Self Cleaning, Oven/Range - Electric, Refrigerator, Washer, Freezer, Water Heater
Fireplace Y
Window Features Bay/Bow,Double Pane,Palladian,Screens
Appliance Built-In Microwave, Dishwasher, Disposal, Dryer, Exhaust Fan, Humidifier, Icemaker, Oven - Self Cleaning, Oven/Range - Electric, Refrigerator, Washer, Freezer, Water Heater
Heat Source Natural Gas
Laundry Main Floor
Exterior
Exterior Feature Patio(s)
Parking Features Garage - Front Entry, Garage Door Opener
Garage Spaces 2.0
Fence Chain Link, Wood
Water Access N
Accessibility No Stairs
Porch Patio(s)
Attached Garage 2
Total Parking Spaces 2
Garage Y
Building
Lot Description Corner, Landscaping, Trees/Wooded, No Thru Street
Story 1
Foundation Slab
Sewer Public Sewer
Water Public
Architectural Style Ranch/Rambler
Level or Stories 1
Additional Building Above Grade, Below Grade
New Construction N
Schools
Elementary Schools Daniels Run
Middle Schools Katherine Johnson
High Schools Fairfax
School District Fairfax County Public Schools
Others
Senior Community No
Tax ID 57 4 05 04 071 A
Ownership Fee Simple
SqFt Source Assessor
Special Listing Condition Standard
Read Less

Bought with Desiree A Campbell • Samson Properties
GET MORE INFORMATION




