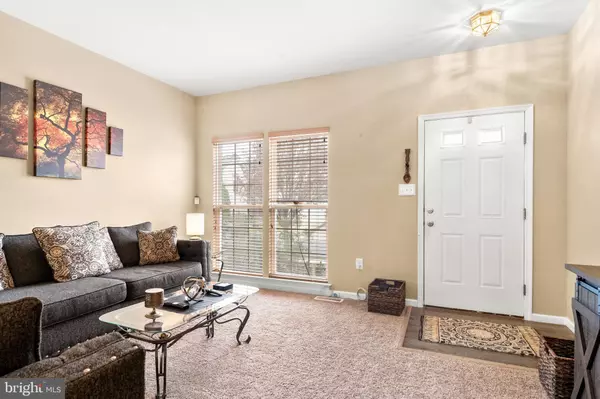For more information regarding the value of a property, please contact us for a free consultation.
10 WESTOVER CIR Mays Landing, NJ 08330
Want to know what your home might be worth? Contact us for a FREE valuation!

Our team is ready to help you sell your home for the highest possible price ASAP
Key Details
Sold Price $225,000
Property Type Townhouse
Sub Type End of Row/Townhouse
Listing Status Sold
Purchase Type For Sale
Square Footage 1,598 sqft
Price per Sqft $140
Subdivision Victoria Crossing
MLS Listing ID NJAC115662
Sold Date 01/22/21
Style Colonial
Bedrooms 3
Full Baths 2
Half Baths 1
HOA Fees $98/qua
HOA Y/N Y
Abv Grd Liv Area 1,598
Originating Board BRIGHT
Year Built 2002
Annual Tax Amount $5,315
Tax Year 2020
Lot Dimensions 0.00 x 0.00
Property Description
Terrific three bedroom, 2.5 bath End Unit townhouse in the community of Victoria Crossing. With a neutral design palette throughout, this home is ready for an style decor. Enter the home into the inviting living room which flows past the stairs and directly into the efficient kitchen. Granite countertops compliment the oak cabinetry and center prep island. Stainless steel appliances include a gas range and over the range microwave. Both the kitchen and the dining room are bright and airy, thanks to the transom windows above the windows and back door. The kitchen is open to the dining room which is great for entertaining. Upstairs are all three bedrooms which have neutral walls and carpeting. The hall bath has a shower/tub combo and dual sinks. The spacious primary bedroom offers a walk-in closet and a renovated private bathroom, featuring beautiful tile accents, shower bench, and double sink vanity. Downstairs, the finished basement is set up to be the ideal game room or family room and still offers unfinished space for storage or exercise equipment. Victoria Crossing offers great community amenities to include a pool and sports courts, and is conveniently located to a variety of shopping and dining experiences.
Location
State NJ
County Atlantic
Area Hamilton Twp (20112)
Zoning GA-I
Rooms
Other Rooms Living Room, Dining Room, Primary Bedroom, Bedroom 2, Bedroom 3, Kitchen, Family Room, Laundry, Bathroom 2, Primary Bathroom, Half Bath
Basement Fully Finished
Interior
Interior Features Breakfast Area, Carpet, Ceiling Fan(s), Combination Kitchen/Dining, Kitchen - Eat-In, Kitchen - Island, Primary Bath(s), Recessed Lighting, Stall Shower, Tub Shower, Upgraded Countertops
Hot Water Natural Gas
Heating Forced Air
Cooling Central A/C
Flooring Carpet, Ceramic Tile, Other
Equipment Stainless Steel Appliances, Built-In Microwave, Dishwasher, Oven/Range - Gas
Fireplace N
Appliance Stainless Steel Appliances, Built-In Microwave, Dishwasher, Oven/Range - Gas
Heat Source Natural Gas
Laundry Main Floor
Exterior
Exterior Feature Patio(s)
Garage Garage - Front Entry, Inside Access
Garage Spaces 3.0
Amenities Available Basketball Courts, Community Center, Club House, Pool - Outdoor
Water Access N
Roof Type Shingle
Accessibility None
Porch Patio(s)
Attached Garage 1
Total Parking Spaces 3
Garage Y
Building
Story 2
Sewer Public Sewer
Water Public
Architectural Style Colonial
Level or Stories 2
Additional Building Above Grade, Below Grade
New Construction N
Schools
School District Hamilton Township
Others
Senior Community No
Tax ID 12-01132 16-00019-C0001
Ownership Fee Simple
SqFt Source Assessor
Special Listing Condition Standard
Read Less

Bought with Non Member • Non Subscribing Office
GET MORE INFORMATION




