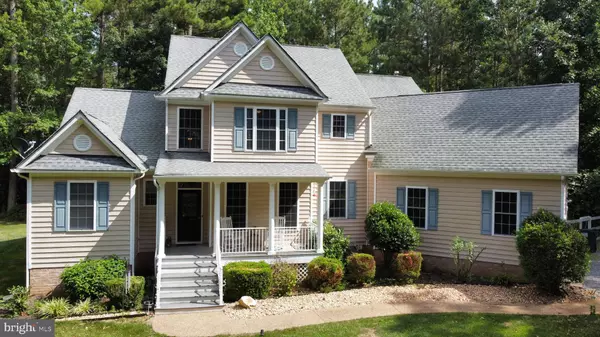For more information regarding the value of a property, please contact us for a free consultation.
20222 ANDERSON MILL WAY Beaverdam, VA 23015
Want to know what your home might be worth? Contact us for a FREE valuation!

Our team is ready to help you sell your home for the highest possible price ASAP
Key Details
Sold Price $545,500
Property Type Single Family Home
Sub Type Detached
Listing Status Sold
Purchase Type For Sale
Square Footage 2,856 sqft
Price per Sqft $191
Subdivision Anderson Mill
MLS Listing ID VAHA2000214
Sold Date 09/08/22
Style Trinity
Bedrooms 6
Full Baths 4
HOA Y/N N
Abv Grd Liv Area 2,856
Originating Board BRIGHT
Year Built 2005
Annual Tax Amount $3,268
Tax Year 2022
Lot Size 10.010 Acres
Acres 10.01
Property Description
Looking for your own little piece of heaven? This peaceful, six bedroom, home is nestled on a 10.31 acre corner lot in the Anderson Mill subdivision. There are two main-level bedrooms and four second-floor bedrooms, with a primary bedroom on each level. Enjoy feeding your guests in your formal dining room or a more intimate meal in the eat-in kitchen. The large pantry is located just off the kitchen, which has ample counter space, a double wall oven, and a gas stove. CentriLink internet removes the internet concern for anyone with an at-home business, home-school families, or households with multiple streaming needs. There are storage closets conveniently located throughout the house so your space can stay clutter-free. While this home is in a subdivision, it is not part of an HOA. You're only 15 minutes from I-95, Route 1, Lake Caroline, or Pendleton Golf Club. This is a home you must come see for yourself!
Location
State VA
County Hanover
Zoning A-1
Rooms
Main Level Bedrooms 2
Interior
Interior Features Ceiling Fan(s), Central Vacuum, Entry Level Bedroom, Family Room Off Kitchen, Formal/Separate Dining Room, Kitchen - Eat-In, Kitchen - Island, Window Treatments
Hot Water Propane
Heating Heat Pump(s)
Cooling Central A/C, Heat Pump(s)
Fireplaces Number 1
Fireplaces Type Gas/Propane
Equipment Central Vacuum, Dishwasher, Disposal, Dryer - Electric, Microwave, Oven - Wall, Oven/Range - Gas, Washer, Range Hood
Fireplace Y
Appliance Central Vacuum, Dishwasher, Disposal, Dryer - Electric, Microwave, Oven - Wall, Oven/Range - Gas, Washer, Range Hood
Heat Source Electric, Propane - Leased
Exterior
Parking Features Garage - Side Entry, Inside Access
Garage Spaces 6.0
Water Access N
Accessibility None
Attached Garage 2
Total Parking Spaces 6
Garage Y
Building
Story 2
Foundation Crawl Space
Sewer Septic Exists
Water Well
Architectural Style Trinity
Level or Stories 2
Additional Building Above Grade, Below Grade
New Construction N
Schools
School District Hanover County Public Schools
Others
Senior Community No
Tax ID 7837-14-4843
Ownership Fee Simple
SqFt Source Assessor
Special Listing Condition Standard
Read Less

Bought with Maria C Fay • RE/MAX Gateway
GET MORE INFORMATION




