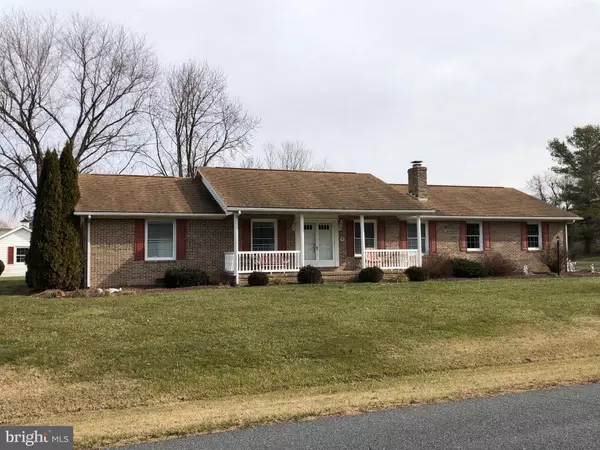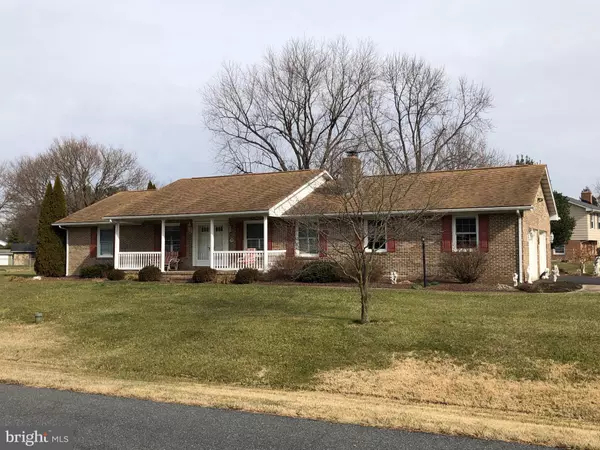For more information regarding the value of a property, please contact us for a free consultation.
8117 CLEARFIELD RD Frederick, MD 21702
Want to know what your home might be worth? Contact us for a FREE valuation!

Our team is ready to help you sell your home for the highest possible price ASAP
Key Details
Sold Price $391,000
Property Type Single Family Home
Sub Type Detached
Listing Status Sold
Purchase Type For Sale
Square Footage 1,846 sqft
Price per Sqft $211
Subdivision Clover Hill
MLS Listing ID MDFR259122
Sold Date 03/27/20
Style Ranch/Rambler
Bedrooms 3
Full Baths 3
HOA Y/N N
Abv Grd Liv Area 1,846
Originating Board BRIGHT
Year Built 1976
Annual Tax Amount $3,454
Tax Year 2019
Lot Size 0.570 Acres
Acres 0.57
Property Description
This home has been meticulously cared for by the same owners for 27 years and was remodeled three years ago including the gourmet kitchen with new cabinets and appliances, slow close drawers, quartz countertops, new island, etc. Both bathrooms were also remodeled 3 years ago. Hardwood floors throughout .... no carpet. Newer water heater, heat pump, appliances, garage doors, electric service, you name it. This home is on a corner lot with a shed and space for a garden. Front and back porches. HOA membership and pool membership is optional. No city taxes. This home has both radiant ceiling heat (thermostat in each room) and heat pump heat for the whole house. Choose which you want to use. Enclosed porch provides even more finished space. The garage is both heated and cooled with a stove, sink and freezer, full bath and LOTS of storage. There are grab bars in each of the two remodeled bathrooms and a ramp in the garage for access to the home. PRICED AT THE PRE-LISTING APPRAISED VALUE!
Location
State MD
County Frederick
Zoning R
Rooms
Main Level Bedrooms 3
Interior
Interior Features Attic, Ceiling Fan(s), Chair Railings, Combination Dining/Living, Crown Moldings, Entry Level Bedroom, Family Room Off Kitchen, Floor Plan - Open, Kitchen - Eat-In, Kitchen - Gourmet, Kitchen - Island, Primary Bath(s), Skylight(s), Stall Shower, Tub Shower, Upgraded Countertops, Window Treatments, Wood Floors
Heating Heat Pump(s), Radiant
Cooling Ceiling Fan(s), Central A/C
Flooring Hardwood
Fireplaces Number 2
Fireplaces Type Wood, Electric
Equipment Built-In Microwave, Cooktop, Dishwasher, Disposal, Dryer, Exhaust Fan, Freezer, Oven - Wall, Refrigerator, Stainless Steel Appliances, Washer, Water Heater
Fireplace Y
Window Features Double Hung,Double Pane,Skylights,Screens,Sliding,Storm,Vinyl Clad
Appliance Built-In Microwave, Cooktop, Dishwasher, Disposal, Dryer, Exhaust Fan, Freezer, Oven - Wall, Refrigerator, Stainless Steel Appliances, Washer, Water Heater
Heat Source Electric
Laundry Main Floor
Exterior
Parking Features Garage - Side Entry, Garage Door Opener, Inside Access, Oversized
Garage Spaces 2.0
Water Access N
Roof Type Asphalt
Accessibility Grab Bars Mod, Level Entry - Main, No Stairs, Ramp - Main Level
Attached Garage 2
Total Parking Spaces 2
Garage Y
Building
Lot Description Corner, Level
Story 1
Foundation Crawl Space
Sewer Public Sewer
Water Well
Architectural Style Ranch/Rambler
Level or Stories 1
Additional Building Above Grade, Below Grade
Structure Type Dry Wall
New Construction N
Schools
Elementary Schools Yellow Springs
Middle Schools Monocacy
High Schools Governor Thomas Johnson
School District Frederick County Public Schools
Others
Senior Community No
Tax ID 1121407453
Ownership Fee Simple
SqFt Source Assessor
Acceptable Financing FHA, Conventional, USDA, VA
Listing Terms FHA, Conventional, USDA, VA
Financing FHA,Conventional,USDA,VA
Special Listing Condition Standard
Read Less

Bought with Chris R Reeder • Long & Foster Real Estate, Inc.
GET MORE INFORMATION




