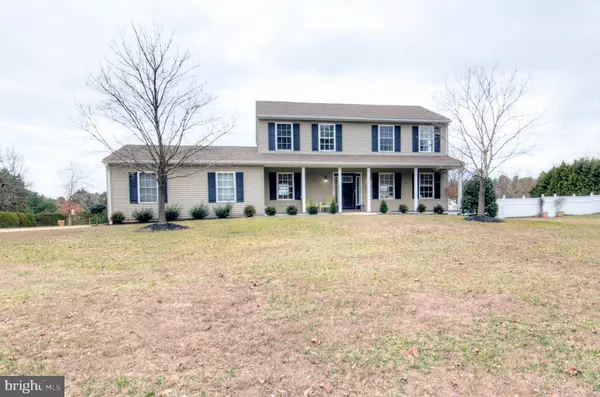For more information regarding the value of a property, please contact us for a free consultation.
180 OLIPHANTS MILL RD Swedesboro, NJ 08085
Want to know what your home might be worth? Contact us for a FREE valuation!

Our team is ready to help you sell your home for the highest possible price ASAP
Key Details
Sold Price $331,000
Property Type Single Family Home
Sub Type Detached
Listing Status Sold
Purchase Type For Sale
Square Footage 2,016 sqft
Price per Sqft $164
Subdivision None Available
MLS Listing ID NJGL253762
Sold Date 03/24/20
Style Traditional
Bedrooms 3
Full Baths 2
Half Baths 1
HOA Y/N N
Abv Grd Liv Area 2,016
Originating Board BRIGHT
Year Built 1998
Annual Tax Amount $8,436
Tax Year 2019
Lot Size 1.000 Acres
Acres 1.0
Lot Dimensions 0.00 x 0.00
Property Description
This custom home was built for family fun and entertaining! Featuring a beautiful backyard oasis that will be just the place you'll want to hang out on a beautiful day or night with a 16x32 in-ground pool, screened in porch, patio, and 12x24 cabana/shed with electric! Lots of space to run and play too! But as much as you love the outside, you'll love the inside too! NEW gourmet kitchen with maple cabinets, granite tops, tile back splash, stainless steel appliances and range hood, and "wood" look tile floor. The family room is open to the kitchen for easy entertaining, and connects to the living room by french doors. The laundry room is on the first floor and offers plenty of shelving for storage. There's also a mud area right off the garage for those boots and shoes! New cabinetry and snap in laminate flooring in the powder room. Upstairs you'll find a spacious master suite with his/hers closets and private master bath with soaking tub and stall shower. Two additional bright and cheery bedrooms and a full hall bath with new cabinetry and tile floor finish off the 2nd floor. There is a full, partially finished basement with a floating laminate floor that makes a great space for entertaining, while still leaving plenty of storage space! Additional amenities include NEWER furnace (2015), NEWER air conditioner (2015), NEWER hot water heater (2015), NEW water softener, NEW pool pump, NEW filter and NEW salt cell. ALL NEW kitchen appliances and washer/dryer! NEW front door and NEW trex decking on front porch, and the house is wired for a whole house generator! Located in the popular Kingsway Regional School District, this desirable area in Gloucester County has easy access to 295 and the NJ Turnpike, which makes it a great choice for commuters headed to Delaware, Philadelphia and NYC! ONE YEAR HOME WARRANTY INCLUDED! You're going to love it here!
Location
State NJ
County Gloucester
Area Woolwich Twp (20824)
Zoning RES
Rooms
Other Rooms Living Room, Primary Bedroom, Bedroom 2, Kitchen, Family Room, Laundry, Mud Room, Bathroom 3, Primary Bathroom, Full Bath, Screened Porch
Basement Full, Partially Finished
Interior
Interior Features Attic, Breakfast Area, Carpet, Ceiling Fan(s), Family Room Off Kitchen, Floor Plan - Traditional, Kitchen - Eat-In, Kitchen - Table Space, Primary Bath(s), Soaking Tub, Sprinkler System, Stall Shower, Tub Shower, Upgraded Countertops, Walk-in Closet(s), Wet/Dry Bar, Built-Ins, Kitchen - Gourmet, Kitchen - Island, Recessed Lighting
Hot Water Natural Gas
Heating Forced Air
Cooling Central A/C
Flooring Carpet, Ceramic Tile, Laminated
Equipment Dishwasher, Dryer, Washer, Stove, Microwave, Refrigerator
Fireplace N
Appliance Dishwasher, Dryer, Washer, Stove, Microwave, Refrigerator
Heat Source Natural Gas
Laundry Main Floor
Exterior
Garage Garage - Side Entry, Garage Door Opener, Inside Access
Garage Spaces 2.0
Fence Vinyl
Pool Fenced
Water Access N
Roof Type Shingle
Accessibility None
Attached Garage 2
Total Parking Spaces 2
Garage Y
Building
Lot Description Cleared, Corner, Front Yard, Landscaping, Level, Not In Development, Open, Rear Yard, Rural, SideYard(s)
Story 2
Sewer On Site Septic
Water Well
Architectural Style Traditional
Level or Stories 2
Additional Building Above Grade, Below Grade
New Construction N
Schools
School District Kingsway Regional High
Others
Senior Community No
Tax ID 24-00037-00004 01
Ownership Fee Simple
SqFt Source Assessor
Special Listing Condition Standard
Read Less

Bought with Jack W. Medford • RealtyMark Properties
GET MORE INFORMATION




