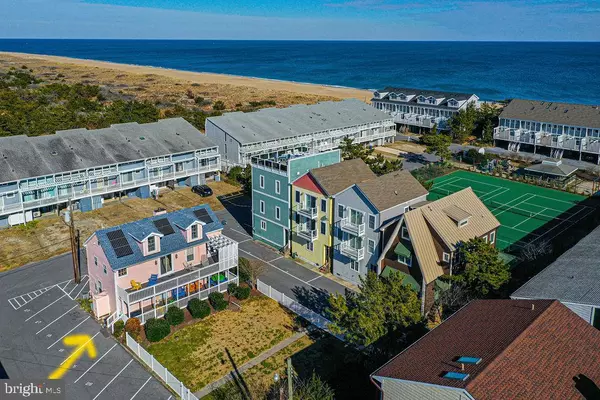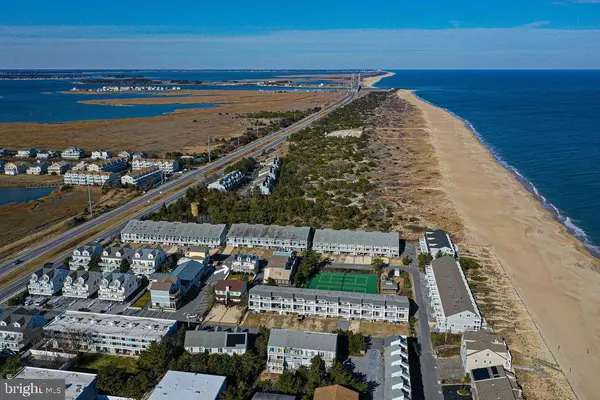For more information regarding the value of a property, please contact us for a free consultation.
39560 DUNE RD DUNE North Bethany, DE 19930
Want to know what your home might be worth? Contact us for a FREE valuation!

Our team is ready to help you sell your home for the highest possible price ASAP
Key Details
Sold Price $810,000
Property Type Condo
Sub Type Condo/Co-op
Listing Status Sold
Purchase Type For Sale
Square Footage 2,261 sqft
Price per Sqft $358
Subdivision Tower Shores
MLS Listing ID DESU176206
Sold Date 05/10/21
Style Coastal
Bedrooms 4
Full Baths 2
Half Baths 1
Condo Fees $610/mo
HOA Y/N N
Abv Grd Liv Area 2,261
Originating Board BRIGHT
Land Lease Amount 1417.0
Land Lease Frequency Annually
Year Built 1958
Annual Tax Amount $839
Tax Year 2020
Lot Size 0.900 Acres
Acres 0.9
Lot Dimensions 0.00 x 0.00
Property Description
Major Price Reduction on this beautiful ocean block beach house in North Bethany Beach, DE offers a generous 2,261 sq. ft. floor plan with 4 bedrooms and 2.1 bathrooms. The welcoming front door is on a spacious porch which is ideal for outdoor entertaining. The first floor has a grand foyer that doubles as a dining area, an oversized living room with hardwood floors, efficient kitchen with granite countertops, and a primary bedroom and bath. On the second floor you will find an additional recreational area, sunroom, outdoor sun deck, and two bedrooms with a Jack and Jill bath. The top floor has an expansive bedroom space and a half bath. Natural light flows to the living areas through a wall of windows and glass sliders from the sun deck. Relax in comfort both inside and outdoors. Lots of outdoor deck space and an outdoor shower. Fun times can be had by all at the community beach maintained by the Tower Shores Beach Association. New roof in 2019. Excellent rental income potential. Low Ground Rent fee of $1,471 annually which is auto-renewed and has 61 years remaining. Flood and Hazard Insurance included in the condo fee.
Location
State DE
County Sussex
Area Baltimore Hundred (31001)
Zoning MR
Rooms
Main Level Bedrooms 1
Interior
Interior Features Dining Area, Entry Level Bedroom
Hot Water Electric
Heating Forced Air
Cooling Central A/C
Fireplaces Type Mantel(s), Wood
Equipment Dishwasher, Dryer, Freezer, Microwave, Oven/Range - Gas, Washer
Furnishings Yes
Fireplace Y
Appliance Dishwasher, Dryer, Freezer, Microwave, Oven/Range - Gas, Washer
Heat Source Propane - Owned
Exterior
Exterior Feature Deck(s), Balcony, Roof
Parking On Site 2
Amenities Available Beach, Common Grounds
Water Access N
Accessibility None
Porch Deck(s), Balcony, Roof
Garage N
Building
Story 3
Sewer Public Sewer
Water Public
Architectural Style Coastal
Level or Stories 3
Additional Building Above Grade, Below Grade
New Construction N
Schools
High Schools Indian River
School District Indian River
Others
HOA Fee Include Sewer,Water,Insurance,Common Area Maintenance,Trash,Parking Fee,Lawn Maintenance
Senior Community No
Tax ID 134-05.00-75.01-A-5
Ownership Land Lease
SqFt Source Assessor
Special Listing Condition Standard
Read Less

Bought with Mechelle Nichols • Berkshire Hathaway HomeServices PenFed Realty
GET MORE INFORMATION




