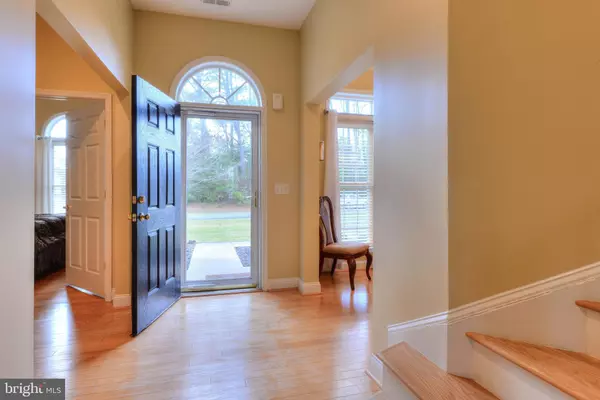For more information regarding the value of a property, please contact us for a free consultation.
34087 TREADWELL CIR Lewes, DE 19958
Want to know what your home might be worth? Contact us for a FREE valuation!

Our team is ready to help you sell your home for the highest possible price ASAP
Key Details
Sold Price $469,000
Property Type Single Family Home
Sub Type Detached
Listing Status Sold
Purchase Type For Sale
Square Footage 2,300 sqft
Price per Sqft $203
Subdivision Harts Landing
MLS Listing ID DESU176192
Sold Date 05/13/21
Style Contemporary
Bedrooms 4
Full Baths 3
HOA Fees $188/qua
HOA Y/N Y
Abv Grd Liv Area 2,300
Originating Board BRIGHT
Year Built 2009
Annual Tax Amount $1,284
Tax Year 2020
Lot Size 0.410 Acres
Acres 0.41
Lot Dimensions 50.00 x 177.00
Property Description
This attractive 4-bedroom, 3-bathroom, 1.5-level home offers hardwood on the entire first floor. Upon entry, to your left you will find a formal dining room with crown molding and chair rail, and to your right two bedrooms with a shared bathroom. The large and spacious living room features high ceilings, while the kitchen offers gas cooking, stainless steel appliances, bar seating, and a breakfast nook. The primary bedroom located on the left side of the home offers a tray ceiling, walk-in closet, and en suite bathroom with a double-sink vanity. Upstairs, the large bonus room, which could be used as a fourth bedroom, features its own bathroom. Exterior features of this beautiful property include landscaping, a concrete patio, and a two-car garage with a work bench and storage space. Located just off John J. Williams Hwy, enjoy convenient access to Downtown Rehoboth and Downtown Lewes. The community of Hart's Landing offers community green space, a community pool, tennis courts, lawn maintenance, sidewalks, a jogging path, and a community pier ideal for fishing, crabbing or launching your personal kayak to Love Creek!
Location
State DE
County Sussex
Area Lewes Rehoboth Hundred (31009)
Zoning AR-1
Rooms
Other Rooms Living Room, Dining Room, Primary Bedroom, Bedroom 2, Bedroom 3, Bedroom 4, Kitchen, Foyer, Bathroom 2, Bathroom 3, Primary Bathroom
Main Level Bedrooms 3
Interior
Interior Features Carpet, Entry Level Bedroom, Pantry, Ceiling Fan(s), Chair Railings, Crown Moldings, Formal/Separate Dining Room, Floor Plan - Open, Recessed Lighting, Stall Shower, Tub Shower, Walk-in Closet(s), Wood Floors
Hot Water Natural Gas
Heating Forced Air
Cooling Central A/C
Flooring Hardwood, Ceramic Tile, Carpet
Equipment Built-In Microwave, Built-In Range, Dryer, Dishwasher, Disposal, Exhaust Fan, Icemaker, Oven/Range - Gas, Stainless Steel Appliances, Washer
Fireplace N
Appliance Built-In Microwave, Built-In Range, Dryer, Dishwasher, Disposal, Exhaust Fan, Icemaker, Oven/Range - Gas, Stainless Steel Appliances, Washer
Heat Source Natural Gas
Laundry Main Floor
Exterior
Exterior Feature Patio(s)
Garage Garage - Front Entry, Inside Access
Garage Spaces 2.0
Amenities Available Jog/Walk Path, Pier/Dock, Pool - Outdoor, Tennis Courts, Water/Lake Privileges
Water Access Y
Roof Type Architectural Shingle
Accessibility 2+ Access Exits
Porch Patio(s)
Attached Garage 2
Total Parking Spaces 2
Garage Y
Building
Story 1.5
Foundation Slab
Sewer Private Sewer
Water Public
Architectural Style Contemporary
Level or Stories 1.5
Additional Building Above Grade, Below Grade
Structure Type Vaulted Ceilings,Tray Ceilings,High
New Construction N
Schools
School District Cape Henlopen
Others
HOA Fee Include Common Area Maintenance,Lawn Maintenance,Snow Removal,Trash
Senior Community No
Tax ID 334-18.00-680.00
Ownership Fee Simple
SqFt Source Assessor
Security Features Carbon Monoxide Detector(s),Smoke Detector
Special Listing Condition Standard
Read Less

Bought with Jason Abela • Jack Lingo - Rehoboth
GET MORE INFORMATION




