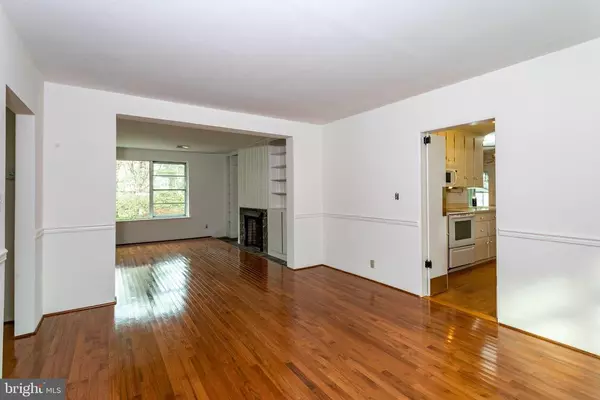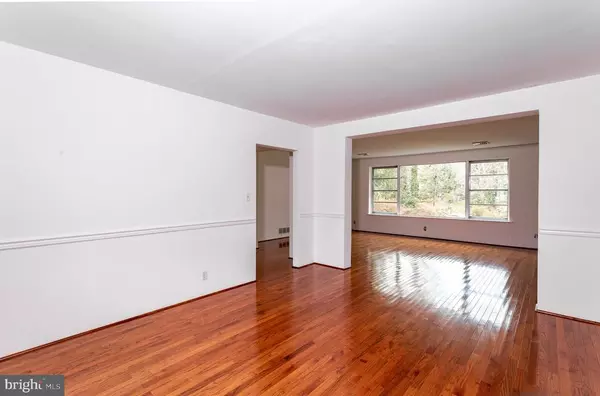For more information regarding the value of a property, please contact us for a free consultation.
18 CHESTNUT DR Woodstown, NJ 08098
Want to know what your home might be worth? Contact us for a FREE valuation!

Our team is ready to help you sell your home for the highest possible price ASAP
Key Details
Sold Price $315,000
Property Type Single Family Home
Sub Type Detached
Listing Status Sold
Purchase Type For Sale
Square Footage 2,370 sqft
Price per Sqft $132
Subdivision None Available
MLS Listing ID NJSA140642
Sold Date 04/23/21
Style Ranch/Rambler
Bedrooms 4
Full Baths 3
HOA Y/N N
Abv Grd Liv Area 2,370
Originating Board BRIGHT
Year Built 1949
Annual Tax Amount $10,686
Tax Year 2020
Lot Dimensions 210.00 x 215.00
Property Description
4 bedrooms and 3 full bathrooms make up this grand rancher on the most desirable streets in Woodstown! Includes a double lot for a HUGE yard with beautiful creek view. Springtime azaleas explode with color around the impeccably maintained property. Enter into a grand foyer, setting the stage for an open floorplan living and dining room. To the left are two bedrooms, with two large closets each and built in vanity/ desks. The master bedroom and bath complete the space with double windows and closets. To the right, the living and dining space boasts beautiful hardwood floors, a gas fireplace, and lots of light from an oversized picture window. From the dining room, pass through butler doors to the large eat in kitchen with wet bar and TONS of storage! Off the kitchen is a large bright sunroom! A comfy family room is close by with woodstove fireplace, large windows, and access to an oversized patio for backyard fun. Attached room off family room includes a full bath. It could a bedroom, home office, or library with its built in shelving and desk. It has a two car garage with additional built in storage. With tons of space inside and out this exceptional find is a must see!
Location
State NJ
County Salem
Area Woodstown Boro (21715)
Zoning RES
Rooms
Other Rooms Living Room, Kitchen, Family Room, Solarium
Main Level Bedrooms 4
Interior
Interior Features Attic, Breakfast Area, Built-Ins, Carpet, Dining Area, Entry Level Bedroom, Formal/Separate Dining Room, Pantry, Stall Shower, Tub Shower, Walk-in Closet(s), Wood Stove
Hot Water Natural Gas
Heating Radiator
Cooling Central A/C
Flooring Hardwood, Ceramic Tile
Fireplaces Number 2
Fireplaces Type Fireplace - Glass Doors, Gas/Propane
Fireplace Y
Heat Source Natural Gas
Laundry Main Floor
Exterior
Exterior Feature Patio(s)
Parking Features Garage - Front Entry, Garage Door Opener, Inside Access
Garage Spaces 6.0
Water Access N
Roof Type Architectural Shingle
Accessibility None
Porch Patio(s)
Attached Garage 2
Total Parking Spaces 6
Garage Y
Building
Story 1
Sewer Public Sewer
Water Public
Architectural Style Ranch/Rambler
Level or Stories 1
Additional Building Above Grade, Below Grade
New Construction N
Schools
Elementary Schools Mary S Shoemaker School
Middle Schools Woodstown M.S.
High Schools Woodstown H.S.
School District Woodstown-Pilesgrove Regi Schools
Others
Senior Community No
Tax ID 15-00027-00049
Ownership Fee Simple
SqFt Source Assessor
Acceptable Financing Cash, Conventional, FHA, FHA 203(k), USDA, VA
Listing Terms Cash, Conventional, FHA, FHA 203(k), USDA, VA
Financing Cash,Conventional,FHA,FHA 203(k),USDA,VA
Special Listing Condition Standard
Read Less

Bought with Hollie M Dodge • RE/MAX Preferred - Mullica Hill
GET MORE INFORMATION




