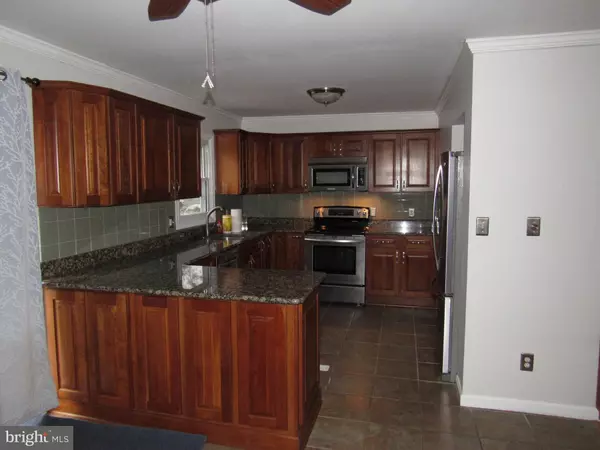For more information regarding the value of a property, please contact us for a free consultation.
21958 STONEY BROOK CT Lexington Park, MD 20653
Want to know what your home might be worth? Contact us for a FREE valuation!

Our team is ready to help you sell your home for the highest possible price ASAP
Key Details
Sold Price $335,000
Property Type Single Family Home
Sub Type Detached
Listing Status Sold
Purchase Type For Sale
Square Footage 2,240 sqft
Price per Sqft $149
Subdivision Spring Valley
MLS Listing ID MDSM174294
Sold Date 03/31/21
Style Split Foyer
Bedrooms 4
Full Baths 3
HOA Y/N N
Abv Grd Liv Area 1,140
Originating Board BRIGHT
Year Built 1979
Annual Tax Amount $2,232
Tax Year 2021
Lot Size 0.388 Acres
Acres 0.39
Property Description
Looking for a great home great neighbors and easy access to everything then look no further. This beautiful split foyer home has tons of space and a fully fenced backyard with a sturdy stick built 16X20 storage shed for all of the extra things every home owner has. House is freshly painted throughout and all carpet was just installed. The kitchen has granite countertops and all appliances are stainless steel. Enjoy easy access to the backyard via sliding door and 10X20 deck off the dining area. Primary bedroom has its own private bath with jetted tub. Recreation room on lower level has a wood stove that will heat the entire house if you choose to use it. Large capacity washer and dryer in lower level laundry room conveys. Also on the lower level is a 3rd bathroom that is only accessible via 4th bedroom. HOW provided by sellers. Come take a look! (CAUTION: When pulling in the driveway stay to the left as the driveway entrance needs fixing. The damage was done by Saint Marys county Public Works department and there is an existing work order in place to repair once weather permits asphalt repair. Again this will be repaired by them)
Location
State MD
County Saint Marys
Zoning RNC
Rooms
Other Rooms Primary Bedroom, Bedroom 2, Bedroom 3, Bedroom 4, Kitchen, Family Room, Laundry, Recreation Room, Bathroom 2, Bathroom 3, Primary Bathroom
Basement Fully Finished, Garage Access, Interior Access, Full, Walkout Level
Main Level Bedrooms 3
Interior
Interior Features Attic/House Fan, Ceiling Fan(s), Combination Kitchen/Dining, Tub Shower, Stall Shower, WhirlPool/HotTub, Wood Stove
Hot Water Electric
Heating Heat Pump(s)
Cooling Heat Pump(s), Central A/C
Flooring Carpet, Ceramic Tile, Laminated
Fireplaces Number 1
Equipment Built-In Microwave, Dishwasher, Disposal, Dryer, ENERGY STAR Refrigerator, Oven/Range - Electric
Window Features Insulated,Screens
Appliance Built-In Microwave, Dishwasher, Disposal, Dryer, ENERGY STAR Refrigerator, Oven/Range - Electric
Heat Source Electric, Wood
Laundry Lower Floor
Exterior
Exterior Feature Deck(s)
Parking Features Garage - Front Entry, Inside Access
Garage Spaces 3.0
Fence Chain Link, Rear
Utilities Available Phone Available, Cable TV Available
Water Access N
Roof Type Architectural Shingle,Fiberglass
Accessibility None
Porch Deck(s)
Attached Garage 1
Total Parking Spaces 3
Garage Y
Building
Lot Description No Thru Street
Story 2
Sewer Public Sewer
Water Public
Architectural Style Split Foyer
Level or Stories 2
Additional Building Above Grade, Below Grade
Structure Type Dry Wall
New Construction N
Schools
Elementary Schools Green Holly
Middle Schools Esperanza
High Schools Great Mills
School District St. Mary'S County Public Schools
Others
Senior Community No
Tax ID 1908048517
Ownership Fee Simple
SqFt Source Assessor
Acceptable Financing Cash, Conventional, FHA, VA
Listing Terms Cash, Conventional, FHA, VA
Financing Cash,Conventional,FHA,VA
Special Listing Condition Standard
Read Less

Bought with Antonio Simon • CENTURY 21 Envision
GET MORE INFORMATION




