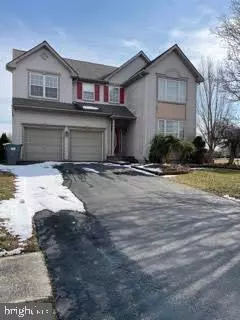For more information regarding the value of a property, please contact us for a free consultation.
44 PRIMROSE DR Bear, DE 19701
Want to know what your home might be worth? Contact us for a FREE valuation!

Our team is ready to help you sell your home for the highest possible price ASAP
Key Details
Sold Price $416,000
Property Type Single Family Home
Sub Type Detached
Listing Status Sold
Purchase Type For Sale
Square Footage 2,350 sqft
Price per Sqft $177
Subdivision Brennan Estates
MLS Listing ID DENC519282
Sold Date 03/29/21
Style Contemporary
Bedrooms 4
Full Baths 3
HOA Fees $28/ann
HOA Y/N Y
Abv Grd Liv Area 2,350
Originating Board BRIGHT
Year Built 2000
Annual Tax Amount $2,882
Tax Year 2020
Lot Size 0.260 Acres
Acres 0.26
Lot Dimensions 79.60 x 145.10
Property Description
Run don't walk to this 4 bedroom - one on the main level -- 3 full bath single family home on a fenced in, corner lot property in the highly desirable Brennan Estates neighborhood. Enjoy walking paths, basketball & tennis courts, a playground, an option to join the community swim club and an elementary school right in the development. Above the C&D canal but still in the award winning Appoquinimink School District. Kitchen highlights include stainless steel appliances, granite countertops, a breakfast island & gas cooking. Three additional bedrooms, including the master suite with stately double door entry, a double sink vanity, a shower stall & a soaking tub can be fund on the second floor. Fully finished basement with carved out area for a home office and still lots of room to create your own home theatre or game room. Freshly painted throughout, all appliances, pergola with lights and playset are included!
Location
State DE
County New Castle
Area Newark/Glasgow (30905)
Zoning NC6.5
Rooms
Other Rooms Living Room, Dining Room, Primary Bedroom, Bedroom 2, Bedroom 3, Bedroom 4, Kitchen, Game Room, Family Room, Laundry, Office
Basement Full, Fully Finished
Main Level Bedrooms 1
Interior
Interior Features Ceiling Fan(s), Combination Kitchen/Dining, Entry Level Bedroom, Kitchen - Eat-In, Kitchen - Island, Pantry, Soaking Tub, Stall Shower, Upgraded Countertops, Walk-in Closet(s), Wood Floors
Hot Water Electric
Heating Forced Air
Cooling Central A/C
Fireplaces Number 1
Fireplaces Type Gas/Propane
Equipment Built-In Microwave, Dishwasher, Dryer, Refrigerator, Stainless Steel Appliances, Stove, Washer
Furnishings No
Fireplace Y
Appliance Built-In Microwave, Dishwasher, Dryer, Refrigerator, Stainless Steel Appliances, Stove, Washer
Heat Source Natural Gas
Laundry Main Floor
Exterior
Exterior Feature Deck(s), Patio(s)
Parking Features Garage - Front Entry, Garage Door Opener, Inside Access
Garage Spaces 4.0
Fence Split Rail
Amenities Available Basketball Courts, Jog/Walk Path, Tennis Courts, Tot Lots/Playground
Water Access N
Accessibility None
Porch Deck(s), Patio(s)
Attached Garage 2
Total Parking Spaces 4
Garage Y
Building
Story 2
Sewer Public Sewer
Water Public
Architectural Style Contemporary
Level or Stories 2
Additional Building Above Grade, Below Grade
New Construction N
Schools
School District Appoquinimink
Others
Pets Allowed Y
HOA Fee Include Common Area Maintenance
Senior Community No
Tax ID 11-042.30-079
Ownership Fee Simple
SqFt Source Assessor
Acceptable Financing Cash, Conventional, FHA
Horse Property N
Listing Terms Cash, Conventional, FHA
Financing Cash,Conventional,FHA
Special Listing Condition Standard
Pets Allowed No Pet Restrictions
Read Less

Bought with Tilni Patel • Empower Real Estate, LLC
GET MORE INFORMATION




