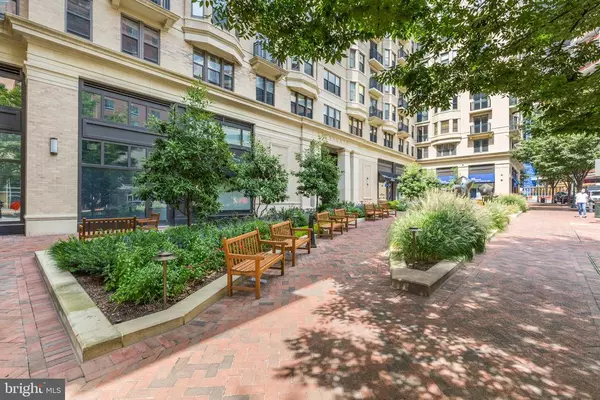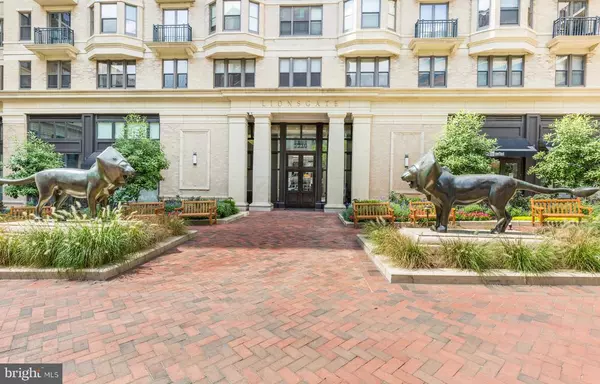For more information regarding the value of a property, please contact us for a free consultation.
7710 WOODMONT AVE #913 Bethesda, MD 20814
Want to know what your home might be worth? Contact us for a FREE valuation!

Our team is ready to help you sell your home for the highest possible price ASAP
Key Details
Sold Price $1,000,000
Property Type Condo
Sub Type Condo/Co-op
Listing Status Sold
Purchase Type For Sale
Square Footage 1,733 sqft
Price per Sqft $577
Subdivision Lionsgate
MLS Listing ID MDMC722122
Sold Date 12/08/20
Style Colonial
Bedrooms 2
Full Baths 2
Condo Fees $1,280/mo
HOA Y/N N
Abv Grd Liv Area 1,733
Originating Board BRIGHT
Year Built 2008
Annual Tax Amount $12,392
Tax Year 2020
Property Description
The one you've been waiting for! Welcome to this sun-filled 2 BD with Den, 2BA balcony unit with hardwood floors, new carpet and freshly painted. Warm entry leads to the den and open floor plan with the gourmet kitchen, living and dining room and balcony. Gourmet kitchen with Viking appliances, custom cabinets, granite countertops, large center island and serving station. Master bedroom suite with balcony, 2 walk-in closets, and spa bath with double sink vanity, separate glass shower and soaking tub. Bedroom 2 with custom built-ins and granite desk and hallway full bath. 2 parking spaces and separate storage unit included. Lionsgate is one of the most sought after buildings in the area, offering incredible service, grand updated entry, 24hr concierge, roof top, club room, library and exercise room all steps from Bethesda Metro, shops, grocery and restaurants.
Location
State MD
County Montgomery
Zoning CR-5.0
Rooms
Main Level Bedrooms 2
Interior
Interior Features Built-Ins, Ceiling Fan(s), Crown Moldings, Floor Plan - Open, Kitchen - Gourmet, Kitchen - Island, Soaking Tub, Walk-in Closet(s), Wood Floors
Hot Water Natural Gas
Heating Forced Air
Cooling Central A/C
Flooring Hardwood, Carpet, Ceramic Tile
Equipment Built-In Microwave, Dishwasher, Dryer, Oven/Range - Gas, Oven - Wall, Range Hood, Refrigerator, Stainless Steel Appliances, Washer
Fireplace N
Appliance Built-In Microwave, Dishwasher, Dryer, Oven/Range - Gas, Oven - Wall, Range Hood, Refrigerator, Stainless Steel Appliances, Washer
Heat Source Natural Gas
Exterior
Exterior Feature Balcony
Parking Features Additional Storage Area, Underground, Garage Door Opener, Inside Access
Garage Spaces 2.0
Parking On Site 2
Amenities Available Common Grounds, Community Center, Concierge, Elevator, Exercise Room, Extra Storage, Library, Meeting Room, Security
Water Access N
Accessibility None
Porch Balcony
Total Parking Spaces 2
Garage N
Building
Story 1
Unit Features Hi-Rise 9+ Floors
Sewer Public Sewer
Water Public
Architectural Style Colonial
Level or Stories 1
Additional Building Above Grade, Below Grade
Structure Type 9'+ Ceilings
New Construction N
Schools
Elementary Schools Bethesda
Middle Schools Westland
High Schools Bethesda-Chevy Chase
School District Montgomery County Public Schools
Others
Pets Allowed Y
HOA Fee Include Cable TV,Common Area Maintenance,Ext Bldg Maint,Insurance,Management,Reserve Funds,Sewer,Snow Removal,Trash,Water
Senior Community No
Tax ID 160703633812
Ownership Condominium
Security Features Doorman
Special Listing Condition Standard
Pets Allowed Dogs OK, Cats OK
Read Less

Bought with Barrie L Kydd • RLAH @properties
GET MORE INFORMATION




