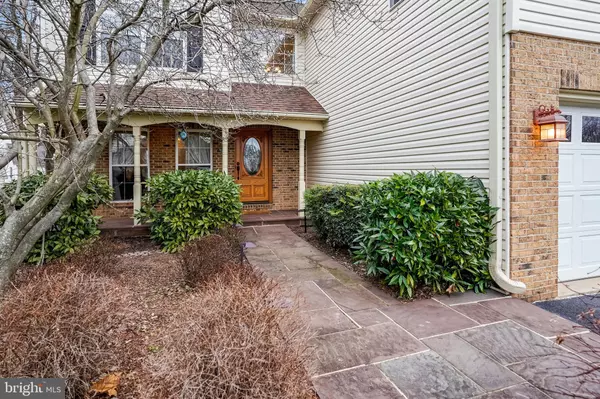For more information regarding the value of a property, please contact us for a free consultation.
9831 S CLARK PL Manassas, VA 20110
Want to know what your home might be worth? Contact us for a FREE valuation!

Our team is ready to help you sell your home for the highest possible price ASAP
Key Details
Sold Price $545,000
Property Type Single Family Home
Sub Type Detached
Listing Status Sold
Purchase Type For Sale
Square Footage 3,284 sqft
Price per Sqft $165
Subdivision Clarksmill
MLS Listing ID VAMN141226
Sold Date 02/19/21
Style Contemporary
Bedrooms 4
Full Baths 2
Half Baths 1
HOA Y/N N
Abv Grd Liv Area 2,404
Originating Board BRIGHT
Year Built 1993
Annual Tax Amount $6,361
Tax Year 2020
Lot Size 0.422 Acres
Acres 0.42
Property Description
Beautiful home; 3 finished levels; HUGE lot; fully fenced in the back with paver patio and hot tub behind privacy fence; large storage shed on side of yard; inside you will find REAL hardwood floors on the main level; and open, contemporary floor plan; updated kitchen with SS appliances and skylights along the entire back of the house; cozy gas fireplace in the family room located off of the kitchen; upstairs is the huge, renovated owners suite with 2 large walk in owners closets with custom closet organizers, a fully updated owners bathroom AND a light filled den/sitting room!; in the lower level, you will find another bedroom with a great storage room; a generous recreation room and still another den! This house has everything....including a great location...minutes to Old Town Manassas and Virginia Rail....don't let it slip by! CONTRACT DEADLINE IS MONDAY 1/18/2021 BY 4PM
Location
State VA
County Manassas City
Zoning R2
Rooms
Basement Fully Finished, Walkout Stairs
Interior
Interior Features Breakfast Area, Ceiling Fan(s), Family Room Off Kitchen, Floor Plan - Open, Formal/Separate Dining Room, Kitchen - Gourmet, Skylight(s), Solar Tube(s), Walk-in Closet(s), WhirlPool/HotTub, Wood Floors
Hot Water Natural Gas
Cooling Central A/C
Fireplaces Number 1
Fireplaces Type Fireplace - Glass Doors, Gas/Propane, Mantel(s), Stone
Equipment Built-In Microwave, Dishwasher, Disposal, Exhaust Fan, Icemaker, Oven/Range - Gas, Refrigerator, Stainless Steel Appliances
Fireplace Y
Appliance Built-In Microwave, Dishwasher, Disposal, Exhaust Fan, Icemaker, Oven/Range - Gas, Refrigerator, Stainless Steel Appliances
Heat Source Natural Gas
Laundry Main Floor
Exterior
Parking Features Garage - Front Entry, Garage Door Opener
Garage Spaces 4.0
Fence Fully, Privacy
Water Access N
Accessibility None
Attached Garage 2
Total Parking Spaces 4
Garage Y
Building
Lot Description Cul-de-sac
Story 3
Sewer Public Septic, Public Sewer
Water Public
Architectural Style Contemporary
Level or Stories 3
Additional Building Above Grade, Below Grade
New Construction N
Schools
Elementary Schools Baldwin
Middle Schools Metz
High Schools Osbourn
School District Manassas City Public Schools
Others
Senior Community No
Tax ID 10039001A
Ownership Fee Simple
SqFt Source Assessor
Security Features Intercom,Non-Monitored,Security System,Smoke Detector
Acceptable Financing Bank Portfolio, Cash, Conventional, Exchange, FHA, FHA 203(k), USDA, VA, VHDA
Listing Terms Bank Portfolio, Cash, Conventional, Exchange, FHA, FHA 203(k), USDA, VA, VHDA
Financing Bank Portfolio,Cash,Conventional,Exchange,FHA,FHA 203(k),USDA,VA,VHDA
Special Listing Condition Standard
Read Less

Bought with Laree Alyssa Miller • KW Metro Center
GET MORE INFORMATION




