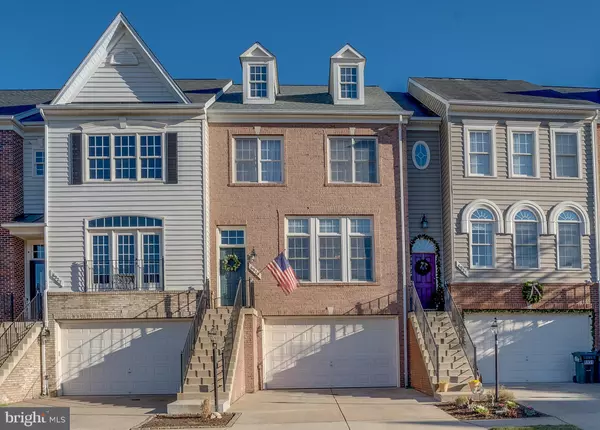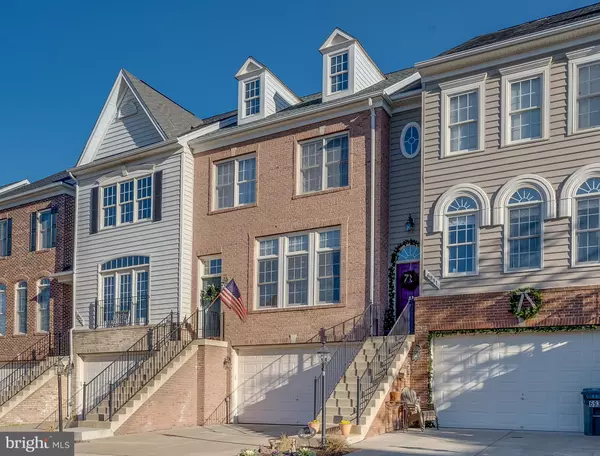For more information regarding the value of a property, please contact us for a free consultation.
6929 STANWICK SQ Gainesville, VA 20155
Want to know what your home might be worth? Contact us for a FREE valuation!

Our team is ready to help you sell your home for the highest possible price ASAP
Key Details
Sold Price $480,000
Property Type Townhouse
Sub Type Interior Row/Townhouse
Listing Status Sold
Purchase Type For Sale
Square Footage 2,445 sqft
Price per Sqft $196
Subdivision Piedmont South
MLS Listing ID VAPW512900
Sold Date 02/16/21
Style Colonial
Bedrooms 3
Full Baths 2
Half Baths 2
HOA Fees $132/mo
HOA Y/N Y
Abv Grd Liv Area 1,952
Originating Board BRIGHT
Year Built 2004
Annual Tax Amount $4,467
Tax Year 2020
Lot Size 2,091 Sqft
Acres 0.05
Property Description
Spectacular 2-Car Garage, Brick-front Townhome with 3-level bumpout in Popular Parks at Piedmont. Bright & Spacious floorplan with Hardwood floors throughout Main Level. Large Living and Dining room space. Newly-Painted. Spacious Kitchen area with Island, Granite counters, Stainless Steel appliances, Desk area and sunny Breakfast area. Grand Primary Bedroom with Tray ceiling and bumpout space and 2 closets. Primary Bathroom boasts dual-sink vanity, upgraded tiles and separate shower and tub. 2nd and 3rd Bedrooms are very spacious with vaulted ceilings. Huge Lower level space with cermaic tile floor and half bath. Oversized garage space with plenty of space for storage. Rear stone tile patio and fully-fenced yard and garden. All rooms have Ceiling Fans. Meticulously maintained and updated - all Kitchen appliances, AC unit, Water heater replaced in the last 5 years; Roof replaced last year. 3-level bumpout is lined with windows bringing lots of light on all 3 levels. Community Amenities include: Pool, Gym, Tennis court, Playground and Clubhouse. Minutes from shopping, restaurants, Wegmans, I-66, Rte. 29, Rte. 15 and more.
Location
State VA
County Prince William
Zoning PMR
Direction Northwest
Rooms
Other Rooms Living Room, Dining Room, Primary Bedroom, Bedroom 2, Bedroom 3, Kitchen, Breakfast Room, Recreation Room, Primary Bathroom
Basement Daylight, Full, Fully Finished, Full, Garage Access, Improved, Heated, Outside Entrance, Rear Entrance, Walkout Level, Windows
Interior
Interior Features Breakfast Area, Carpet, Ceiling Fan(s), Chair Railings, Dining Area, Family Room Off Kitchen, Floor Plan - Open, Floor Plan - Traditional, Formal/Separate Dining Room, Kitchen - Island
Hot Water Natural Gas
Heating Forced Air
Cooling Ceiling Fan(s), Central A/C
Equipment Stainless Steel Appliances, Built-In Microwave, Dishwasher, Disposal, Dryer, Exhaust Fan, Icemaker, Oven/Range - Gas, Washer, Water Heater
Appliance Stainless Steel Appliances, Built-In Microwave, Dishwasher, Disposal, Dryer, Exhaust Fan, Icemaker, Oven/Range - Gas, Washer, Water Heater
Heat Source Natural Gas
Exterior
Parking Features Additional Storage Area, Garage - Front Entry, Inside Access
Garage Spaces 2.0
Fence Fully, Wood
Amenities Available Basketball Courts, Club House, Community Center, Fitness Center, Exercise Room, Jog/Walk Path, Pool - Outdoor, Swimming Pool, Tennis Courts, Tot Lots/Playground
Water Access N
Accessibility None
Attached Garage 2
Total Parking Spaces 2
Garage Y
Building
Lot Description Rear Yard
Story 3
Sewer Public Sewer
Water Public
Architectural Style Colonial
Level or Stories 3
Additional Building Above Grade, Below Grade
New Construction N
Schools
Elementary Schools Haymarket
Middle Schools Bull Run
High Schools Battlefield
School District Prince William County Public Schools
Others
HOA Fee Include Trash,Snow Removal,Common Area Maintenance,Pool(s),Other
Senior Community No
Tax ID 7397-39-8706
Ownership Fee Simple
SqFt Source Assessor
Special Listing Condition Standard
Read Less

Bought with Asila Sayedi • Taylor Properties
GET MORE INFORMATION




