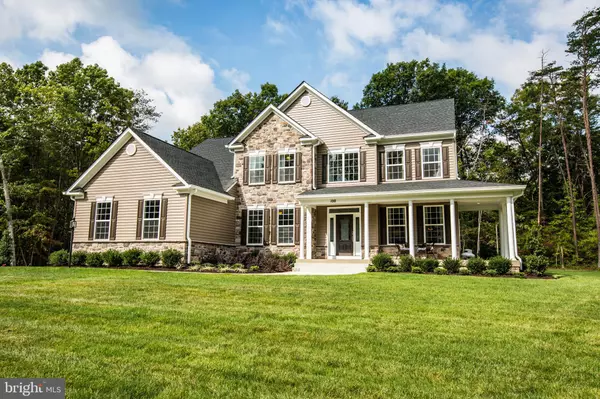For more information regarding the value of a property, please contact us for a free consultation.
100 SARATOGA WOODS LN Stafford, VA 22556
Want to know what your home might be worth? Contact us for a FREE valuation!

Our team is ready to help you sell your home for the highest possible price ASAP
Key Details
Sold Price $675,000
Property Type Single Family Home
Sub Type Detached
Listing Status Sold
Purchase Type For Sale
Square Footage 4,779 sqft
Price per Sqft $141
Subdivision Saratoga Woods
MLS Listing ID VAST220594
Sold Date 06/10/20
Style Colonial
Bedrooms 4
Full Baths 4
Half Baths 1
HOA Fees $29/ann
HOA Y/N Y
Abv Grd Liv Area 3,390
Originating Board BRIGHT
Year Built 2017
Tax Year 2020
Lot Size 1.500 Acres
Acres 1.5
Property Description
Saratoga Woods Chelsey Model Home for Sale! Take advantage of a rare opportunity to purchase one of our most sough out after model homes, the Chelsey! Our Chelsey floorplan is on 1.5 acres in an Estate Home Community. This home is 4 Bed, 4.5 baths, front porch and a fully finished basement. Hardwood throughout main floor with a gorgeous oak stair with Wrought Iron Balusters. Gourmet Kitchen with a 5 burner gas cook top, double wall ovens, Quartz counter tops and white cabinets. Main floor is perfect space for entertaining! Upstairs 3 secondary bedrooms, one with an en suite. Enhanced Luxury Master retreat with his and hers walk in closets. Beautifully appointed master bath with over-sized shower, his and her vanities and stand alone tub. Basement is fully finished with full bath and double wide walk up stairs outside. The exterior of the home has a concrete patio with walkway from basement, landing with stairs out from morning room, upgraded landscape package on all sides of the home and includes an irrigation system to keep the yard perfectly green! This home comes included with all of the rugs and window treatments. Please call us today to schedule a tour!
Location
State VA
County Stafford
Zoning RESIDENTIAL
Rooms
Other Rooms Dining Room, Primary Bedroom, Bedroom 2, Bedroom 3, Bedroom 4, Kitchen, Family Room, Basement, Foyer, Study, Laundry
Basement Rear Entrance, Sump Pump, Heated, Walkout Stairs, Daylight, Partial, Fully Finished, Interior Access, Outside Entrance, Windows
Interior
Interior Features Attic, Kitchen - Island, Dining Area, Chair Railings, Upgraded Countertops, Crown Moldings, Primary Bath(s), Wood Floors, Floor Plan - Traditional, Floor Plan - Open
Hot Water Electric
Heating Programmable Thermostat, Zoned, Central
Cooling Programmable Thermostat, Zoned, Central A/C
Flooring Hardwood, Carpet, Ceramic Tile
Fireplaces Number 1
Fireplaces Type Gas/Propane, Mantel(s), Screen
Equipment Washer/Dryer Hookups Only, Cooktop, Disposal, Exhaust Fan, Icemaker, Microwave, Refrigerator, Water Dispenser, Oven/Range - Electric, Water Heater
Fireplace Y
Window Features ENERGY STAR Qualified,Insulated,Low-E,Screens
Appliance Washer/Dryer Hookups Only, Cooktop, Disposal, Exhaust Fan, Icemaker, Microwave, Refrigerator, Water Dispenser, Oven/Range - Electric, Water Heater
Heat Source Electric
Laundry Main Floor
Exterior
Exterior Feature Patio(s), Porch(es)
Parking Features Garage - Side Entry
Garage Spaces 3.0
Utilities Available Fiber Optics Available, Under Ground
Water Access N
Roof Type Shingle
Street Surface Paved
Accessibility None
Porch Patio(s), Porch(es)
Attached Garage 3
Total Parking Spaces 3
Garage Y
Building
Lot Description Backs to Trees, Landscaping
Story 3
Sewer Septic = # of BR
Water Well
Architectural Style Colonial
Level or Stories 3
Additional Building Above Grade, Below Grade
Structure Type 9'+ Ceilings
New Construction Y
Schools
Elementary Schools Margaret Brent
Middle Schools Gayle
High Schools Mountain View
School District Stafford County Public Schools
Others
Pets Allowed Y
Senior Community No
Tax ID 36-H-1- -11
Ownership Fee Simple
SqFt Source Estimated
Security Features Motion Detectors,Carbon Monoxide Detector(s),Smoke Detector,Security System
Horse Property N
Special Listing Condition Standard
Pets Allowed No Pet Restrictions
Read Less

Bought with Debra Lee Stump • Coldwell Banker Elite
GET MORE INFORMATION




