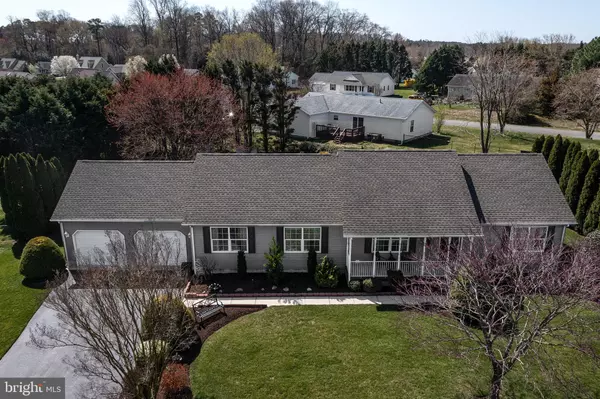For more information regarding the value of a property, please contact us for a free consultation.
16889 JAYS WAY Milton, DE 19968
Want to know what your home might be worth? Contact us for a FREE valuation!

Our team is ready to help you sell your home for the highest possible price ASAP
Key Details
Sold Price $364,000
Property Type Single Family Home
Sub Type Detached
Listing Status Sold
Purchase Type For Sale
Square Footage 1,792 sqft
Price per Sqft $203
Subdivision Overbrook Shores
MLS Listing ID DESU180638
Sold Date 05/13/21
Style Ranch/Rambler
Bedrooms 3
Full Baths 2
HOA Fees $7/ann
HOA Y/N Y
Abv Grd Liv Area 1,792
Originating Board BRIGHT
Year Built 2001
Annual Tax Amount $1,106
Tax Year 2020
Lot Size 0.390 Acres
Acres 0.39
Lot Dimensions 123.00 x 98.00
Property Description
Stop the Car! It's single level living including the Laundry Room , AND it has access to Red Mill Pond. Off of the main hallway of this meticulously cared for ranch home you can see into the dining room which opens into the kitchen and a light filled sunroom off the dining room. Enjoy dining while keeping warm next to the 2 sided gas fireplace. Large 2 car garage has enough space in front of the cars for a workbench and work area for the tinkerer out there. There are pull down stairs leading to a large floored area for attic storage over the garage. The oversized deck has an electrical awning to offer you a sunshade during the day, then at the push of a button, retract it to see the stars at night. Entertaining has never been easier. Enjoy grilling on the patio next to the deck. The large backyard with a shed has enough space to add a swimming pool. Residents of this community have the added value of being able to access Red Mill Pond. Red Mill Pond is a 150 acre fresh water pond. Bring your paddleboard or kayak or just enjoy people watching from the gazebo. Homeowners get access to the community boat ramp and parking. HOA dues are only $85.00 a year. Overbrook Shores is located minutes from downtown Milton's charming shopping district and the Milton Community Theatre https://miltoncommunitytheatre.com/ Only 8 Miles to Lewes Beaches including the magnificent Cape Henlopen State Park https://www.destateparks.com/Beaches/CapeHenlopen Beaches, hiking, bicycle and walking paths, and overnight camping will provide you with numerous ways to enjoy living in Southern Delaware. This gem won't last long, call today to schedule an appointment to make Overbrook Shores your new address.
Location
State DE
County Sussex
Area Broadkill Hundred (31003)
Zoning AR-2
Rooms
Main Level Bedrooms 3
Interior
Interior Features Attic, Breakfast Area, Carpet, Ceiling Fan(s), Combination Kitchen/Dining, Dining Area, Entry Level Bedroom, Kitchen - Eat-In, Kitchen - Table Space, Pantry, Upgraded Countertops, Wainscotting, Walk-in Closet(s), Water Treat System, Window Treatments
Hot Water Tankless
Heating Forced Air
Cooling Central A/C
Flooring Ceramic Tile, Carpet
Fireplaces Number 1
Fireplaces Type Double Sided, Fireplace - Glass Doors, Gas/Propane, Mantel(s)
Equipment Built-In Range, Built-In Microwave, Dishwasher, Disposal, Dryer, Oven/Range - Electric, Refrigerator, Stainless Steel Appliances, Washer, Water Conditioner - Owned, Water Heater - Tankless
Fireplace Y
Appliance Built-In Range, Built-In Microwave, Dishwasher, Disposal, Dryer, Oven/Range - Electric, Refrigerator, Stainless Steel Appliances, Washer, Water Conditioner - Owned, Water Heater - Tankless
Heat Source Propane - Leased
Laundry Has Laundry, Main Floor
Exterior
Exterior Feature Deck(s), Patio(s)
Parking Features Built In, Garage - Front Entry, Garage Door Opener
Garage Spaces 2.0
Utilities Available Cable TV Available, Electric Available, Propane, Sewer Available
Amenities Available Boat Ramp, Common Grounds, Pier/Dock, Water/Lake Privileges
Water Access N
Roof Type Architectural Shingle
Accessibility Level Entry - Main
Porch Deck(s), Patio(s)
Attached Garage 2
Total Parking Spaces 2
Garage Y
Building
Lot Description Landscaping
Story 1
Foundation Crawl Space
Sewer Public Sewer
Water Well
Architectural Style Ranch/Rambler
Level or Stories 1
Additional Building Above Grade, Below Grade
Structure Type Dry Wall
New Construction N
Schools
School District Cape Henlopen
Others
Senior Community No
Tax ID 235-22.00-207.00
Ownership Fee Simple
SqFt Source Assessor
Acceptable Financing Cash, Conventional, FHA, VA
Listing Terms Cash, Conventional, FHA, VA
Financing Cash,Conventional,FHA,VA
Special Listing Condition Standard
Read Less

Bought with SANDY LEIGH EIGENBRODE • Century 21 Home Team Realty
GET MORE INFORMATION




