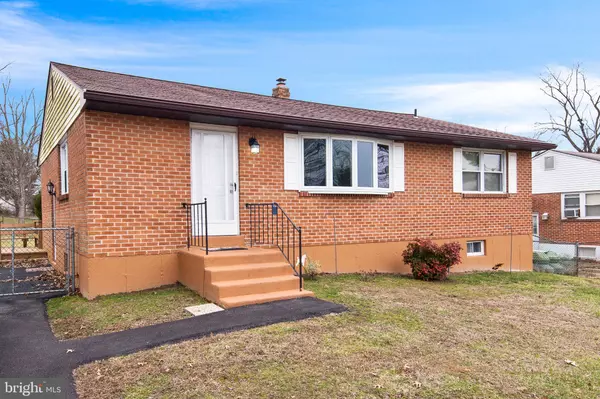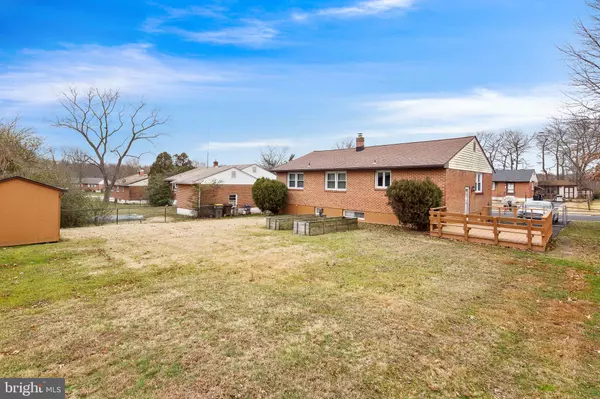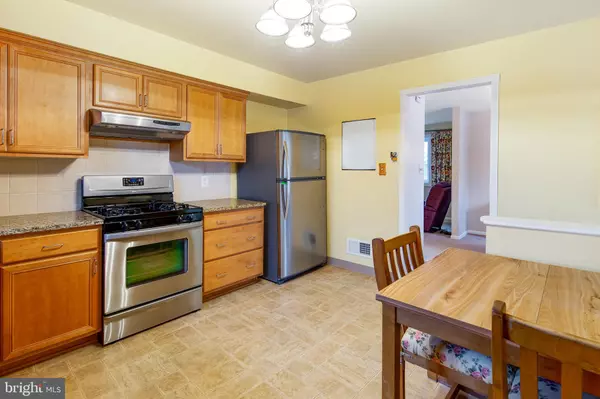For more information regarding the value of a property, please contact us for a free consultation.
32 TIVERTON CIR Newark, DE 19702
Want to know what your home might be worth? Contact us for a FREE valuation!

Our team is ready to help you sell your home for the highest possible price ASAP
Key Details
Sold Price $250,000
Property Type Single Family Home
Sub Type Detached
Listing Status Sold
Purchase Type For Sale
Square Footage 1,833 sqft
Price per Sqft $136
Subdivision Varlano
MLS Listing ID DENC492594
Sold Date 03/31/20
Style Ranch/Rambler
Bedrooms 3
Full Baths 1
Half Baths 1
HOA Y/N N
Abv Grd Liv Area 1,525
Originating Board BRIGHT
Year Built 1970
Annual Tax Amount $1,936
Tax Year 2019
Lot Size 7,841 Sqft
Acres 0.18
Lot Dimensions 70.00 x 110.00
Property Description
Create wonderful memories in this immaculate three-bedroom, one full, one half bath Brick Rancher located in the sought-after community of Varlano. Beautifully updated, the sunny eat-in kitchen showcases custom cabinets, granite counter tops and stainless appliances. Hardwood flooring is featured throughout most of home. A finished basement with half bath and bonus room add great additional space. Large side deck, fenced yard and storage galore. Whole house generator and much more. Varlano is just minutes from Christiana Hospital as well as the Route 1 and I-95 Corridors. Book your tour today! No offers will be reviewed or considered until January 19th Open House has concluded
Location
State DE
County New Castle
Area Newark/Glasgow (30905)
Zoning NC6.5
Direction Northwest
Rooms
Other Rooms Living Room, Dining Room, Bedroom 2, Bedroom 3, Kitchen, Family Room, Bedroom 1, Bonus Room
Basement Full, Partially Finished
Main Level Bedrooms 3
Interior
Interior Features Carpet, Combination Dining/Living, Dining Area, Entry Level Bedroom, Floor Plan - Traditional, Formal/Separate Dining Room, Kitchen - Eat-In, Tub Shower, Upgraded Countertops, Wood Floors
Hot Water 60+ Gallon Tank, Natural Gas
Heating Forced Air
Cooling Central A/C
Flooring Carpet, Hardwood, Vinyl
Equipment Built-In Range, Dishwasher, Disposal, Dryer, Dryer - Front Loading, Microwave, Oven - Self Cleaning, Oven/Range - Gas, Refrigerator, Stainless Steel Appliances, Washer, Water Heater
Fireplace N
Window Features Replacement
Appliance Built-In Range, Dishwasher, Disposal, Dryer, Dryer - Front Loading, Microwave, Oven - Self Cleaning, Oven/Range - Gas, Refrigerator, Stainless Steel Appliances, Washer, Water Heater
Heat Source Natural Gas
Laundry Basement, Dryer In Unit, Washer In Unit
Exterior
Exterior Feature Deck(s)
Fence Chain Link
Utilities Available Cable TV Available, Natural Gas Available, Phone Available
Water Access N
View Street, Garden/Lawn
Roof Type Asphalt
Street Surface Black Top
Accessibility None
Porch Deck(s)
Road Frontage City/County
Garage N
Building
Story 1
Sewer Public Sewer
Water Public
Architectural Style Ranch/Rambler
Level or Stories 1
Additional Building Above Grade, Below Grade
Structure Type Dry Wall
New Construction N
Schools
School District Christina
Others
Pets Allowed N
Senior Community No
Tax ID 09-034.20-153
Ownership Fee Simple
SqFt Source Estimated
Security Features Smoke Detector
Acceptable Financing Cash, FHA, Conventional, VA
Listing Terms Cash, FHA, Conventional, VA
Financing Cash,FHA,Conventional,VA
Special Listing Condition Probate Listing
Read Less

Bought with Michael Linder • Long & Foster Real Estate, Inc.
GET MORE INFORMATION




