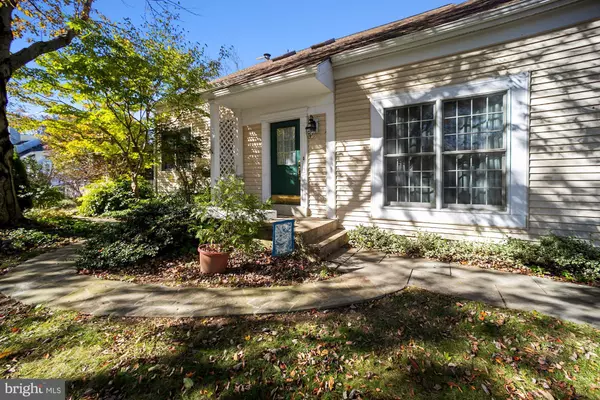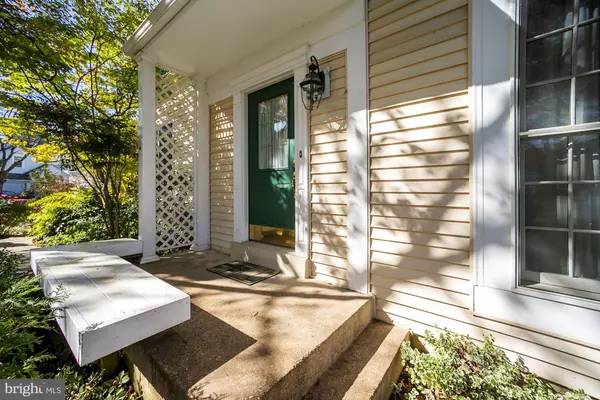For more information regarding the value of a property, please contact us for a free consultation.
14800 CHERRY LEAF TER Silver Spring, MD 20906
Want to know what your home might be worth? Contact us for a FREE valuation!

Our team is ready to help you sell your home for the highest possible price ASAP
Key Details
Sold Price $547,000
Property Type Single Family Home
Sub Type Detached
Listing Status Sold
Purchase Type For Sale
Square Footage 1,240 sqft
Price per Sqft $441
Subdivision Longmead
MLS Listing ID MDMC743410
Sold Date 03/04/21
Style Colonial
Bedrooms 3
Full Baths 2
Half Baths 1
HOA Fees $50/mo
HOA Y/N Y
Abv Grd Liv Area 1,240
Originating Board BRIGHT
Year Built 1985
Annual Tax Amount $4,786
Tax Year 2021
Lot Size 6,172 Sqft
Acres 0.14
Property Description
Enjoy a spacious colonial in Longmead, on a desirable corner lot. High ceilings and skylights give the main living areas an airy, contemporary feel, while the renovated kitchen and cozy family room provide places that are great for cozy entertaining. 3 bedrooms up give space for retreat and an unfinished lower level offers space for finished rooms, a large storage area, laundry space with new washer/dryer and is rough-in ready for a future bathroom addition. Outdoor living is easy with this pretty stone patio, an added slate walkway in front, two rear doors to the house and a well planned garden space, all fully fenced. A side load garage with separate entry doors opens to side hall. This welcoming community is conveniently located just minutes from Rt. 200 and major commuting routes, and offers many amenities for residents to enjoy. This home is ready for quick move-in so come quick and enjoy watching the gardens come to life in the spring!
Location
State MD
County Montgomery
Zoning R60
Rooms
Other Rooms Living Room, Dining Room, Kitchen, Family Room, Laundry, Storage Room
Basement Other, Unfinished, Sump Pump, Rough Bath Plumb
Interior
Interior Features Ceiling Fan(s), Chair Railings, Family Room Off Kitchen, Floor Plan - Traditional, Formal/Separate Dining Room, Kitchen - Eat-In, Primary Bath(s), Recessed Lighting, Skylight(s), Soaking Tub, Stall Shower, Tub Shower, Upgraded Countertops, Wood Floors
Hot Water Electric
Heating Forced Air
Cooling Central A/C
Fireplaces Number 1
Fireplaces Type Free Standing, Other
Fireplace Y
Window Features Bay/Bow,Double Hung,Skylights,Sliding,Vinyl Clad
Heat Source Electric
Laundry Basement
Exterior
Parking Features Garage - Side Entry, Garage Door Opener, Inside Access
Garage Spaces 2.0
Fence Fully, Picket, Rear
Amenities Available Basketball Courts, Common Grounds, Community Center, Pool - Outdoor, Tennis Courts, Tot Lots/Playground
Water Access N
Roof Type Asphalt
Accessibility None
Attached Garage 2
Total Parking Spaces 2
Garage Y
Building
Lot Description Corner
Story 3
Sewer Public Sewer
Water Public
Architectural Style Colonial
Level or Stories 3
Additional Building Above Grade, Below Grade
Structure Type Dry Wall,Vaulted Ceilings,Unfinished Walls
New Construction N
Schools
School District Montgomery County Public Schools
Others
HOA Fee Include Trash
Senior Community No
Tax ID 161302460927
Ownership Fee Simple
SqFt Source Assessor
Special Listing Condition Standard
Read Less

Bought with Jessica L. Olevsky • JPAR Stellar Living
GET MORE INFORMATION




