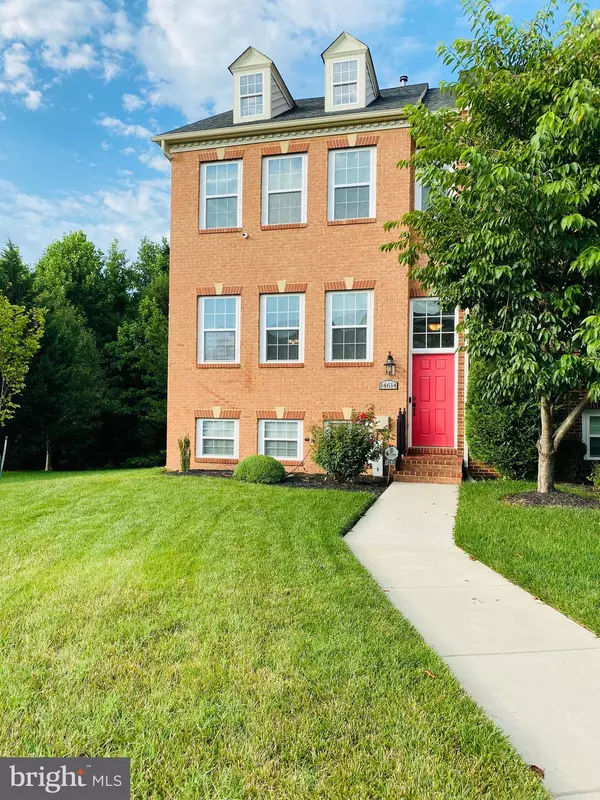For more information regarding the value of a property, please contact us for a free consultation.
14614 HAWLEY LN Upper Marlboro, MD 20774
Want to know what your home might be worth? Contact us for a FREE valuation!

Our team is ready to help you sell your home for the highest possible price ASAP
Key Details
Sold Price $408,000
Property Type Townhouse
Sub Type End of Row/Townhouse
Listing Status Sold
Purchase Type For Sale
Square Footage 2,018 sqft
Price per Sqft $202
Subdivision Oak Creek Club Golf Course
MLS Listing ID MDPG575340
Sold Date 08/28/20
Style Colonial
Bedrooms 4
Full Baths 3
Half Baths 1
HOA Fees $205/mo
HOA Y/N Y
Abv Grd Liv Area 2,018
Originating Board BRIGHT
Year Built 2008
Annual Tax Amount $5,048
Tax Year 2019
Lot Size 2,295 Sqft
Acres 0.05
Property Description
Price to sell!! Welcome home to this gorgeous oversized pristine end unit Townhouse in the prestigious gated golf and country club community of Oak Creek. 4 bedrooms and 3.5 baths. Walk up to the open plan, all wood flooring, main level with powder room, large living room and palladium windows and chair railing in dining room. Huge kitchen, dining area and family room area. Stainless steel appliances with self-cleaning double ovens and gas range. Granite tops with large island. Recess lighting throughout the main level and basement. Upper level has 3 bedrooms to include Owner's Retreat w/ walk-in closet and private bath to include sunken tub and shower stall with privacy bathroom. Two nice sized bedrooms with full bath complete upper level. Fully completed walkout basement with laundry room and bedroom with full bath finishes out the lower level. Gated in backyard. This gated community is less than a 30 minute drive to our nation's capital, Washington, DC. Close proximity to I-50 and 495. Blue, Orange, & Silver Metro line within 10 mintutes drive. Nearby dining and shopping.
Location
State MD
County Prince Georges
Zoning RL
Rooms
Basement Other
Main Level Bedrooms 4
Interior
Interior Features Carpet, Chair Railings, Combination Dining/Living, Combination Kitchen/Dining, Crown Moldings, Family Room Off Kitchen, Floor Plan - Open, Kitchen - Island, Primary Bath(s), Pantry, Recessed Lighting, Soaking Tub, Sprinkler System, Stall Shower, Walk-in Closet(s), Window Treatments, Wood Floors
Hot Water Natural Gas
Heating Central, Programmable Thermostat
Cooling Central A/C, Programmable Thermostat
Fireplaces Number 1
Fireplaces Type Mantel(s), Marble, Fireplace - Glass Doors
Equipment Built-In Microwave, Built-In Range, Dishwasher, Dryer, Exhaust Fan, Icemaker, Oven - Double, Oven - Self Cleaning, Oven - Wall, Oven/Range - Gas, Stainless Steel Appliances, Washer, Water Dispenser, Water Heater
Fireplace Y
Window Features Double Pane,Energy Efficient,Palladian,Screens,Sliding,Storm
Appliance Built-In Microwave, Built-In Range, Dishwasher, Dryer, Exhaust Fan, Icemaker, Oven - Double, Oven - Self Cleaning, Oven - Wall, Oven/Range - Gas, Stainless Steel Appliances, Washer, Water Dispenser, Water Heater
Heat Source Natural Gas
Laundry Basement, Dryer In Unit, Washer In Unit
Exterior
Parking On Site 2
Water Access N
View Golf Course, Trees/Woods, Pond
Accessibility None
Garage N
Building
Story 3
Sewer Public Septic, Public Sewer
Water Public
Architectural Style Colonial
Level or Stories 3
Additional Building Above Grade, Below Grade
New Construction N
Schools
School District Prince George'S County Public Schools
Others
Senior Community No
Tax ID 17073638087
Ownership Fee Simple
SqFt Source Assessor
Security Features Exterior Cameras,Security Gate,Security System,Sprinkler System - Indoor,Smoke Detector
Special Listing Condition Standard
Read Less

Bought with Sofia L Ellis • Samson Properties
GET MORE INFORMATION




