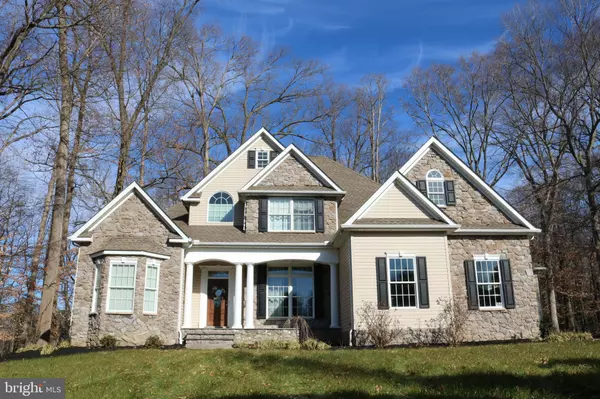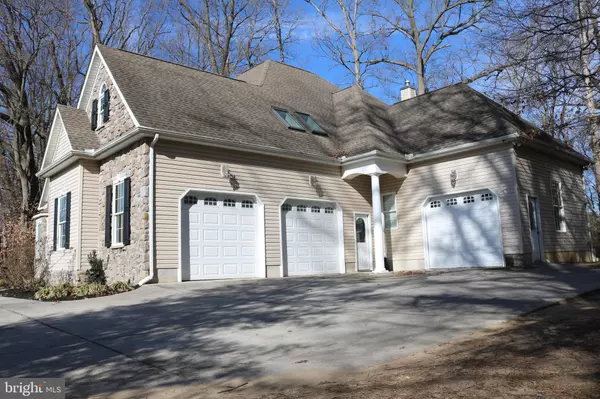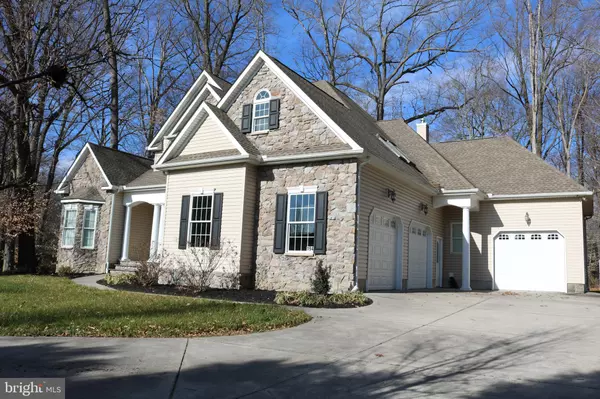For more information regarding the value of a property, please contact us for a free consultation.
194 EXCHANGE DR Camden Wyoming, DE 19934
Want to know what your home might be worth? Contact us for a FREE valuation!

Our team is ready to help you sell your home for the highest possible price ASAP
Key Details
Sold Price $518,000
Property Type Single Family Home
Sub Type Detached
Listing Status Sold
Purchase Type For Sale
Square Footage 3,684 sqft
Price per Sqft $140
Subdivision Pleasant Hill
MLS Listing ID DEKT245984
Sold Date 03/31/21
Style Contemporary
Bedrooms 5
Full Baths 3
Half Baths 1
HOA Fees $18/ann
HOA Y/N Y
Abv Grd Liv Area 3,684
Originating Board BRIGHT
Year Built 2009
Annual Tax Amount $2,122
Tax Year 2019
Lot Size 0.710 Acres
Acres 0.71
Property Description
Welcome to a unique custom-built home, located in a highly desired community on an extremely private lot. This a rare moment in time to purchase a home that exudes pride of craftsmanship from a local home builder. This unique home displays high quality materials that you will see throughout the house like 2x6 wall construction. This house has an impressive 5 bedrooms all with walk in closets, with a highly desirable first floor master bedroom and 3.5 baths. A blank canvas awaits your personal touch with a walkout unfinished basement that can be created to your own style. The first floor features a rare spacious feel with the soaring 10 ft ceilings displaying impressive craftsmanship like crown moulding throughout. High quality materials are displayed throughout the house like oak flooring, custom high end Andersen doors and windows that bring in a lot of natural light. The first room on the left has beautiful single French door and a bay window and can be used for different purposes. On your right is a large formal dinning room that takes you to the kitchen. The kitchen does not disappoint with plenty of storage and features beautiful custom 42'' oak cabinets and granite counter tops. The breakfast area is surrounded by big windows that allows you to enjoy the back yard view. Down the hall on your left is a large cozy open family room with gas fire place that displays an impressive custom 10 foot high Andersen sliding glass door that leads to an impressive composite deck. The master bedroom is located on the first floor and features a sliding door that gives you an access onto the deck. The large master bathroom features jet soaking tub, two sinks, a shower and private toilet. Directly off the master bathroom is a large walk in closet that allows access to a large laundry room conveniently located on the first floor. Off the kitchen beautiful oak stairs will take you to the second floor, which is adorned with high quality carpet. The first room has double french doors, which features multiple windows that give you lots of natural light and impressive beautiful views of Tidbury Creek. The hallway leads you towards the princess suite on the left with large sky light windows and plenty extra storage space. Continuing down the hallway leads you to two large bedrooms that are connected with unique Jack & Jill bathroom. There are three spacious car garages, two of which are attached to the house. Make an appointment today, this amazing craftsman home will not last long on this hot market! This property will be active on the market on February 5th, 2021. Call or text if you have any questions 302-747-8797, Ulyana Dingler
Location
State DE
County Kent
Area Caesar Rodney (30803)
Zoning RS1
Rooms
Other Rooms Living Room, Dining Room, Primary Bedroom, Bedroom 2, Bedroom 3, Bedroom 4, Kitchen, Breakfast Room, Bedroom 1, Laundry, Office
Basement Full, Unfinished, Walkout Stairs
Main Level Bedrooms 1
Interior
Hot Water Natural Gas
Heating Central, Forced Air
Cooling Central A/C
Heat Source Natural Gas
Exterior
Water Access N
Accessibility None
Garage N
Building
Story 2
Sewer Public Sewer
Water Community, Well
Architectural Style Contemporary
Level or Stories 2
Additional Building Above Grade
Structure Type 9'+ Ceilings
New Construction N
Schools
School District Caesar Rodney
Others
Senior Community No
Tax ID 7-00-09500-01-2104-00001
Ownership Fee Simple
SqFt Source Estimated
Acceptable Financing Cash, VA, Conventional
Listing Terms Cash, VA, Conventional
Financing Cash,VA,Conventional
Special Listing Condition Standard
Read Less

Bought with Yvonne M Hall • Keller Williams Realty Central-Delaware
GET MORE INFORMATION




