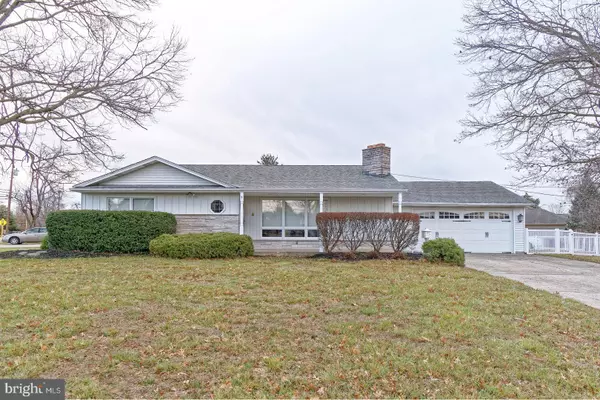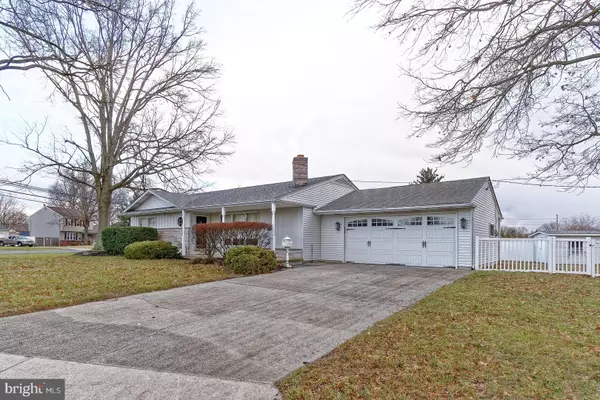For more information regarding the value of a property, please contact us for a free consultation.
408 WALL ST Gibbstown, NJ 08027
Want to know what your home might be worth? Contact us for a FREE valuation!

Our team is ready to help you sell your home for the highest possible price ASAP
Key Details
Sold Price $204,500
Property Type Single Family Home
Sub Type Detached
Listing Status Sold
Purchase Type For Sale
Square Footage 1,320 sqft
Price per Sqft $154
Subdivision None Available
MLS Listing ID NJGL252996
Sold Date 03/06/20
Style Ranch/Rambler
Bedrooms 3
Full Baths 1
Half Baths 1
HOA Y/N N
Abv Grd Liv Area 1,320
Originating Board BRIGHT
Year Built 1968
Annual Tax Amount $6,275
Tax Year 2019
Lot Size 0.310 Acres
Acres 0.31
Lot Dimensions 90.00 x 150.00
Property Description
Wow!!! What a beautiful 3 bedroom, 1.5 bath Ranch style home located in Gibbstown . This lovely home features a full basement that is partially finished and a 2 CAR ATTACHED GARAGE with newer garage doors. As you enter the foyer into the living/great room which features a gorgeous STONE FIREPLACE, HARDWOOD FLOORING, CROWN MOLDING and large front window to let all that natural light in making it bright and airy! You will love the eat-in kitchen which boasts GRANITE COUNTER TOPS, Tile back splash, STAINLESS STEEL APPLIANCES, built-in microwave and dishwasher, refrigerator, beautiful maple cabinetry and sliding glass doors out to your patio! All bedrooms are of ample size and feature hardwood flooring. Your full basement features a BRICK WOOD BURNING FIREPLACE, DRY BAR, POOL TABLE that STAYS and lots of room for entertaining here! Your laundry area features a front loader washer and dryer and all window treatments stay, the attic mostly floored for storage too! Your back patio is great for those days of cooking on your grill and you will love the VINYL FENCED Back yard and the storage shed. All this and much more. Call for your personal tour - this one won't last long!
Location
State NJ
County Gloucester
Area Greenwich Twp (20807)
Zoning RESID
Rooms
Other Rooms Living Room, Bedroom 2, Bedroom 3, Kitchen, Basement, Bedroom 1
Basement Full
Main Level Bedrooms 3
Interior
Interior Features Butlers Pantry, Ceiling Fan(s), Crown Moldings, Kitchen - Eat-In, Sprinkler System, Upgraded Countertops, Window Treatments, Wet/Dry Bar
Heating Forced Air
Cooling Central A/C
Flooring Hardwood, Laminated, Carpet
Fireplaces Number 2
Fireplaces Type Gas/Propane, Stone, Wood
Equipment Built-In Microwave, Dishwasher, Disposal, Oven - Self Cleaning
Fireplace Y
Appliance Built-In Microwave, Dishwasher, Disposal, Oven - Self Cleaning
Heat Source Natural Gas
Laundry Basement
Exterior
Exterior Feature Porch(es), Patio(s)
Garage Garage - Front Entry
Garage Spaces 2.0
Fence Vinyl
Utilities Available Natural Gas Available, Electric Available, Water Available, Sewer Available
Water Access N
Roof Type Shingle
Accessibility None
Porch Porch(es), Patio(s)
Attached Garage 2
Total Parking Spaces 2
Garage Y
Building
Lot Description Corner
Story 1
Sewer Public Sewer
Water Public
Architectural Style Ranch/Rambler
Level or Stories 1
Additional Building Above Grade, Below Grade
New Construction N
Schools
School District Greenwich Township Public Schools
Others
Senior Community No
Tax ID 07-00243 04-00011
Ownership Fee Simple
SqFt Source Assessor
Special Listing Condition Standard
Read Less

Bought with Janet M Passio • Weichert Realtors-Turnersville
GET MORE INFORMATION




