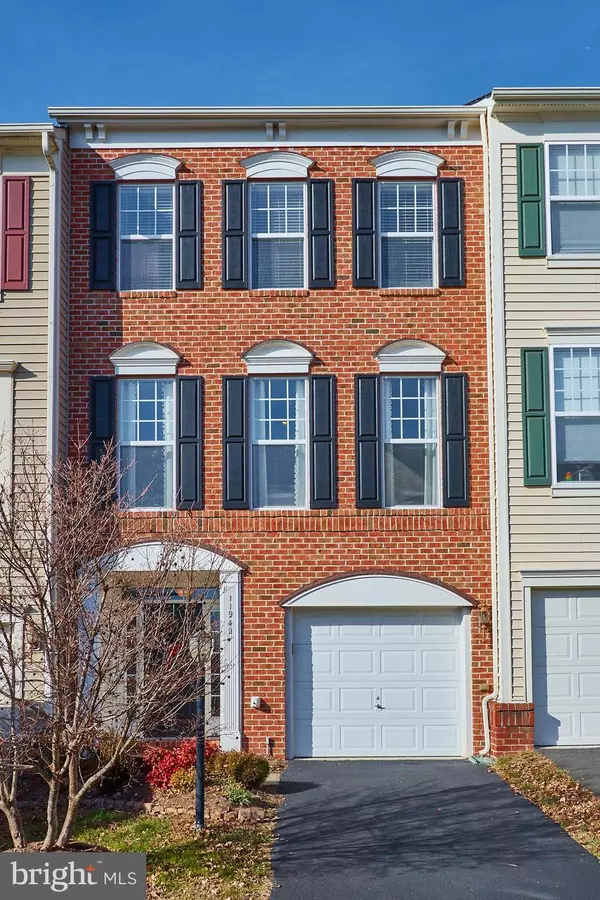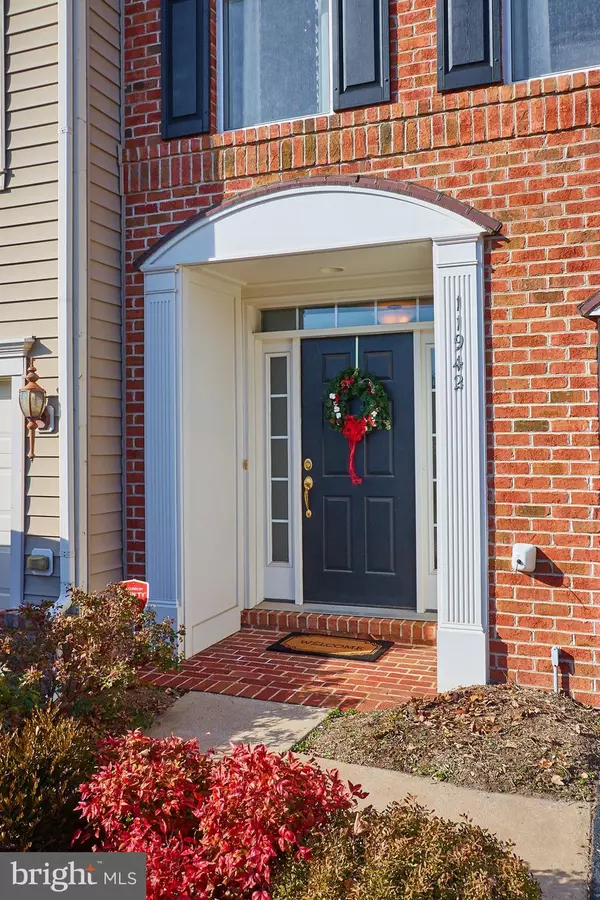For more information regarding the value of a property, please contact us for a free consultation.
11942 BENTON LAKE RD Bristow, VA 20136
Want to know what your home might be worth? Contact us for a FREE valuation!

Our team is ready to help you sell your home for the highest possible price ASAP
Key Details
Sold Price $385,000
Property Type Townhouse
Sub Type Interior Row/Townhouse
Listing Status Sold
Purchase Type For Sale
Square Footage 2,116 sqft
Price per Sqft $181
Subdivision Pembrooke
MLS Listing ID VAPW485068
Sold Date 02/05/20
Style Colonial
Bedrooms 3
Full Baths 2
Half Baths 2
HOA Fees $104/mo
HOA Y/N Y
Abv Grd Liv Area 1,600
Originating Board BRIGHT
Year Built 2009
Annual Tax Amount $4,153
Tax Year 2019
Lot Size 1,729 Sqft
Acres 0.04
Property Description
OPEN HOUSE 1/19/2020 IS CANCELLED. Gorgeous 3 level brick front Balmoral model townhome built by Miller & Smith in the popular Victory Lakes community. This home has been wonderfully maintained and has a NEW AC unit by Michael & Sons, fresh neutral paint colors throughout, new carpet in the living room, and plenty of space for all of your things in the one car garage! The large kitchen features an open floor plan, maple cabinets, stainless steel appliances, black countertops, and child guards on the cabinets. Enjoy the openness of the main level with the eat-in breakfast area, living room, and family room so there's always space to entertain and relax. The upper level offers three spacious bedrooms, 2 full bathrooms, and the laundry room. Head on down to the lower level and you are greeted with a huge recreation room with a gas fireplace, built in shelves and half bath! The walk out level door leads out to your completely fenced-in back yard where you can grill out on your spacious patio! The Victory Lakes community has so much to offer with its clubhouse, swimming pool, sports courts, playground, and walking paths. With close proximity to schools, shopping, and major commuting routes, you will love this beautiful townhome!
Location
State VA
County Prince William
Zoning R6
Rooms
Other Rooms Living Room, Primary Bedroom, Bedroom 2, Bedroom 3, Kitchen, Family Room, Breakfast Room, Recreation Room
Basement Daylight, Full, Partially Finished, Walkout Level
Interior
Interior Features Breakfast Area, Carpet, Ceiling Fan(s), Combination Kitchen/Living, Family Room Off Kitchen, Floor Plan - Open, Kitchen - Eat-In, Kitchen - Gourmet, Kitchen - Table Space, Primary Bath(s), Walk-in Closet(s), Wood Floors
Hot Water Natural Gas
Heating Central
Cooling Ceiling Fan(s), Central A/C
Fireplaces Number 1
Fireplaces Type Fireplace - Glass Doors, Gas/Propane, Mantel(s)
Equipment Built-In Microwave, Dishwasher, Disposal, Dryer, Exhaust Fan, Icemaker, Refrigerator, Stove, Washer
Fireplace Y
Appliance Built-In Microwave, Dishwasher, Disposal, Dryer, Exhaust Fan, Icemaker, Refrigerator, Stove, Washer
Heat Source Natural Gas
Laundry Upper Floor
Exterior
Exterior Feature Patio(s)
Parking Features Additional Storage Area, Built In, Garage - Front Entry, Garage Door Opener, Inside Access
Garage Spaces 1.0
Fence Board, Rear
Amenities Available Basketball Courts, Bike Trail, Club House, Common Grounds, Jog/Walk Path, Lake, Pool - Outdoor, Tennis Courts, Tot Lots/Playground
Water Access N
Roof Type Asphalt
Accessibility None
Porch Patio(s)
Attached Garage 1
Total Parking Spaces 1
Garage Y
Building
Lot Description Backs - Open Common Area, Level
Story 3+
Sewer Public Sewer
Water Public
Architectural Style Colonial
Level or Stories 3+
Additional Building Above Grade, Below Grade
New Construction N
Schools
Elementary Schools Victory
Middle Schools Marsteller
High Schools Unity Reed
School District Prince William County Public Schools
Others
HOA Fee Include Common Area Maintenance,Management,Pool(s),Snow Removal,Trash
Senior Community No
Tax ID 7595-39-1186
Ownership Fee Simple
SqFt Source Assessor
Security Features Smoke Detector
Acceptable Financing Cash, Conventional, FHA, VA
Listing Terms Cash, Conventional, FHA, VA
Financing Cash,Conventional,FHA,VA
Special Listing Condition Standard
Read Less

Bought with Lynn M O'Neill • RE/MAX Gateway
GET MORE INFORMATION




