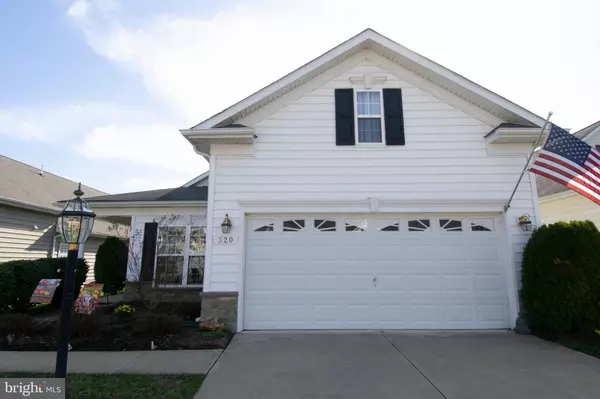For more information regarding the value of a property, please contact us for a free consultation.
320 OVERTURE WAY Centreville, MD 21617
Want to know what your home might be worth? Contact us for a FREE valuation!

Our team is ready to help you sell your home for the highest possible price ASAP
Key Details
Sold Price $374,000
Property Type Single Family Home
Sub Type Detached
Listing Status Sold
Purchase Type For Sale
Square Footage 2,231 sqft
Price per Sqft $167
Subdivision Symphony Village At Centreville
MLS Listing ID MDQA143384
Sold Date 05/14/21
Style Ranch/Rambler
Bedrooms 3
Full Baths 2
HOA Fees $230/mo
HOA Y/N Y
Abv Grd Liv Area 2,231
Originating Board BRIGHT
Year Built 2005
Annual Tax Amount $4,340
Tax Year 2021
Lot Size 5,791 Sqft
Acres 0.13
Property Description
********New Roof going on in March and will be removing Solar Panels******* New Roof with 30 years (transferable warranty) on shingles and Lifetime on Labor coming in March. This home has had inspections - twice - and all repairs have been made. It is ready for you. Welcome to retirement at 320 Overture Way. This home is in the 55+ of Symphony Village. The community has clubs, groups, activities, and classes. They also do excursions. Bring your things and move them into this well-maintained home. There is plenty of room for your furnishings while you live the pre or post-retirement life. This 3-bedroom with a den; 2 bath home has everything you need. Enjoy your new enclosed sun-room while having breakfast and looking at the beautiful pond. After breakfast, you can head to the clubhouse or go for a swim in either the indoor or outdoor pool. This home has great entertaining space with a sitting room, dining room, living room, eat-in kitchen, and sun-room. Plenty of guest space. Welcome home!
Location
State MD
County Queen Annes
Zoning AG
Rooms
Main Level Bedrooms 2
Interior
Interior Features Attic, Breakfast Area, Carpet, Ceiling Fan(s), Dining Area, Entry Level Bedroom, Floor Plan - Open, Kitchen - Eat-In, Kitchen - Island, Primary Bath(s), Pantry, Soaking Tub, Stall Shower, Tub Shower, Upgraded Countertops, Walk-in Closet(s), Wet/Dry Bar, Window Treatments, Wine Storage, Wood Floors
Hot Water Electric
Heating Heat Pump(s)
Cooling Heat Pump(s)
Fireplaces Type Gas/Propane
Equipment Built-In Microwave, Cooktop, Dishwasher, Disposal, Dryer, Exhaust Fan, Icemaker, Oven - Wall, Refrigerator, Washer, Water Heater
Furnishings No
Fireplace Y
Appliance Built-In Microwave, Cooktop, Dishwasher, Disposal, Dryer, Exhaust Fan, Icemaker, Oven - Wall, Refrigerator, Washer, Water Heater
Heat Source Propane - Leased
Laundry Main Floor
Exterior
Parking Features Garage - Front Entry
Garage Spaces 4.0
Amenities Available Bar/Lounge, Billiard Room, Club House, Common Grounds, Community Center, Exercise Room, Art Studio, Fitness Center, Game Room, Putting Green, Jog/Walk Path, Meeting Room, Picnic Area, Pool - Indoor, Pool - Outdoor, Tennis Courts, Tot Lots/Playground, Other, Retirement Community, Library
Water Access N
Accessibility 36\"+ wide Halls
Attached Garage 2
Total Parking Spaces 4
Garage Y
Building
Story 1.5
Sewer Public Sewer
Water Public
Architectural Style Ranch/Rambler
Level or Stories 1.5
Additional Building Above Grade, Below Grade
New Construction N
Schools
Elementary Schools Centreville
Middle Schools Centreville
High Schools Queen Anne'S County
School District Queen Anne'S County Public Schools
Others
Pets Allowed Y
HOA Fee Include Common Area Maintenance,Lawn Maintenance,Snow Removal,Pool(s),Road Maintenance,Recreation Facility
Senior Community Yes
Age Restriction 55
Tax ID 1803041794
Ownership Fee Simple
SqFt Source Assessor
Acceptable Financing Cash, Conventional, FHA, VA
Horse Property N
Listing Terms Cash, Conventional, FHA, VA
Financing Cash,Conventional,FHA,VA
Special Listing Condition Standard
Pets Allowed No Pet Restrictions
Read Less

Bought with Tricia Z Wilson • Chaney Homes, LLC
GET MORE INFORMATION




