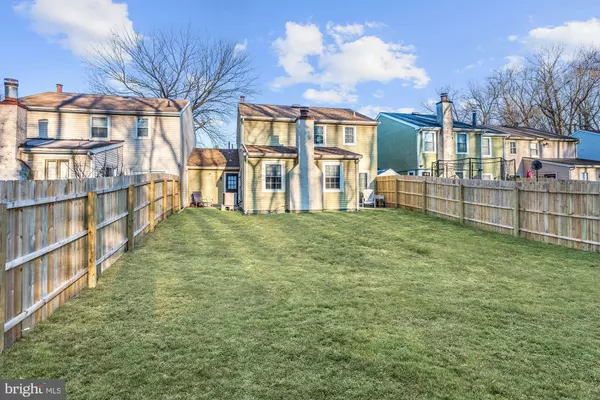For more information regarding the value of a property, please contact us for a free consultation.
803 WESTERLY DR Marlton, NJ 08053
Want to know what your home might be worth? Contact us for a FREE valuation!

Our team is ready to help you sell your home for the highest possible price ASAP
Key Details
Sold Price $244,000
Property Type Townhouse
Sub Type Interior Row/Townhouse
Listing Status Sold
Purchase Type For Sale
Square Footage 1,836 sqft
Price per Sqft $132
Subdivision Greentree
MLS Listing ID NJBL364192
Sold Date 03/27/20
Style Colonial,Traditional,Transitional
Bedrooms 3
Full Baths 2
Half Baths 1
HOA Fees $31/ann
HOA Y/N Y
Abv Grd Liv Area 1,836
Originating Board BRIGHT
Year Built 1979
Annual Tax Amount $6,226
Tax Year 2019
Lot Size 4,792 Sqft
Acres 0.11
Lot Dimensions 0.00 x 0.00
Property Description
Beautiful Greentree Townhouse with over 1800 sq ft. on a cul-de-sac backing to woods with Very Low HOA fees. Freshly painted with new carpeting throughout plus a Whole House Stereo System (Speakers located in Living Room, Family Room, Master and 2nd Bedroom). Play the entire house, or only downstairs or only upstairs! All windows and sliders are Pella plus have custom blinds too. Converted to Gas for Heat, Water Heater and Fireplace. New Roof added in 2012. Great floor plan with huge island in the kitchen overlooking the family room. Two patios out back in the fenced in yard. Garage has two doors - one for the laundry room and 2nd for the backyard, perfect for accessing to mow your lawn. Master has an en-suite bathroom plus huge walk in closet. Nice sized bedrooms upstairs plus full hall bath and linen closet. All this plus a One Year Home Warranty will be given to you for peace of mind. Community features seasonal outdoor pool, tennis courts, baseball courts and playground. Great location by trendy shopping, major roadways plus hospitals and doctors. Great for a short commute to Philly, the Joint Military bases or a day trip to the shore! Come Fall in Love with your New Home - Book an Appointment Today.
Location
State NJ
County Burlington
Area Evesham Twp (20313)
Zoning MD
Rooms
Other Rooms Living Room, Dining Room, Primary Bedroom, Bedroom 2, Bedroom 3, Kitchen, Family Room, Foyer, Laundry, Other, Primary Bathroom, Full Bath, Half Bath
Interior
Hot Water Natural Gas
Heating Central
Cooling Central A/C
Fireplaces Number 1
Fireplaces Type Gas/Propane
Fireplace Y
Heat Source Natural Gas
Exterior
Parking Features Garage - Front Entry, Garage Door Opener, Inside Access
Garage Spaces 1.0
Water Access N
Accessibility None
Attached Garage 1
Total Parking Spaces 1
Garage Y
Building
Story 2
Foundation Slab
Sewer Public Sewer
Water Public
Architectural Style Colonial, Traditional, Transitional
Level or Stories 2
Additional Building Above Grade, Below Grade
New Construction N
Schools
High Schools Cherokee H.S.
School District Evesham Township
Others
Pets Allowed Y
Senior Community No
Tax ID 13-00001 08-00050
Ownership Fee Simple
SqFt Source Assessor
Special Listing Condition Standard
Pets Allowed Cats OK, Dogs OK
Read Less

Bought with Kathryn B Supko • BHHS Fox & Roach-Moorestown
GET MORE INFORMATION




