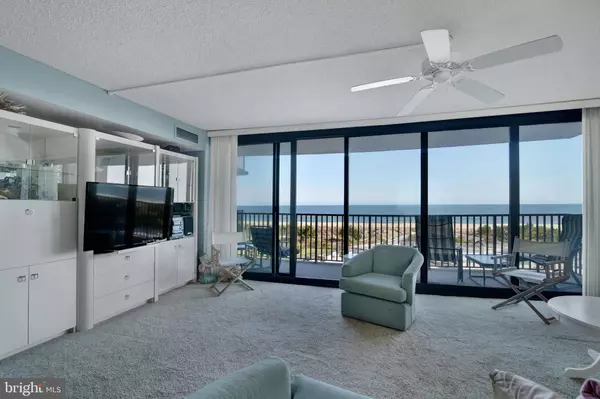For more information regarding the value of a property, please contact us for a free consultation.
302 N EDGEWATER HOUSE RD #302N Bethany Beach, DE 19930
Want to know what your home might be worth? Contact us for a FREE valuation!

Our team is ready to help you sell your home for the highest possible price ASAP
Key Details
Sold Price $715,000
Property Type Condo
Sub Type Condo/Co-op
Listing Status Sold
Purchase Type For Sale
Square Footage 1,265 sqft
Price per Sqft $565
Subdivision Sea Colony East
MLS Listing ID DESU167270
Sold Date 11/20/20
Style Coastal,Unit/Flat
Bedrooms 2
Full Baths 2
Condo Fees $6,765/ann
HOA Fees $206/ann
HOA Y/N Y
Abv Grd Liv Area 1,265
Originating Board BRIGHT
Year Built 1974
Annual Tax Amount $1,033
Tax Year 2020
Lot Dimensions 0.00 x 0.00
Property Description
Crystal clear Oceanfront views are yours year round! Especially viewed from this 26 ft Oceanfront balcony. With bedroom sleeping for 6, it also functions as double master suites. Sold fully furnished and accessorized without exceptions. Exceptional Rental Income of $48,150 for 2019 and 2020 combined with owner using 2 weeks in peak season. Added Bonus, this property is owned IN FEE which is a $2,000/year saving on ground rent! The Edgewater Building has been designated Sea Colonys Luxury Highrise with its grand lobby, indoor pool, saunas, exercise area, deli, beach shop, and largest outdoor pool. Edgewater is also centrally located along Sea Colonys half mile private beach with 5 outdoor pools, 3 separate kiddie pools, playground, outdoor tennis, and basketball courts. All Sea Colony West amenities are yours too! Use a SC beach bus or tram to another 6 pools (1 Indoor Lap, 2 Outdoor Lap), State of the Art Fitness Center, USTA ranked tennis with 34 courts (6 Indoor/14 Har-Tru, Clinics and Camps), Playgrounds, Indoor Basketball, Ponds and Lakes.
Location
State DE
County Sussex
Area Baltimore Hundred (31001)
Zoning AR-1
Rooms
Main Level Bedrooms 2
Interior
Interior Features Breakfast Area, Entry Level Bedroom, Combination Dining/Living, Combination Kitchen/Dining, Combination Kitchen/Living, Floor Plan - Open, Primary Bath(s), Primary Bedroom - Ocean Front
Hot Water Electric
Heating Forced Air
Cooling Central A/C
Flooring Carpet, Ceramic Tile
Equipment Dishwasher, Disposal, Dryer, Exhaust Fan, Icemaker, Microwave, Oven/Range - Electric, Refrigerator, Washer, Water Heater
Furnishings Yes
Appliance Dishwasher, Disposal, Dryer, Exhaust Fan, Icemaker, Microwave, Oven/Range - Electric, Refrigerator, Washer, Water Heater
Heat Source Electric
Exterior
Parking On Site 1
Amenities Available Basketball Courts, Beach, Elevator, Exercise Room, Fitness Center, Hot tub, Pool - Indoor, Pool - Outdoor, Sauna, Security, Swimming Pool, Tennis - Indoor, Tennis Courts, Tot Lots/Playground, Water/Lake Privileges
Waterfront Description Sandy Beach
Water Access Y
Water Access Desc Private Access,Swimming Allowed
View Ocean
Roof Type Metal
Street Surface Paved
Accessibility Elevator, No Stairs
Road Frontage Private
Garage N
Building
Story 1
Unit Features Hi-Rise 9+ Floors
Foundation Pillar/Post/Pier
Sewer Public Sewer
Water Public
Architectural Style Coastal, Unit/Flat
Level or Stories 1
Additional Building Above Grade, Below Grade
New Construction N
Schools
School District Indian River
Others
HOA Fee Include Cable TV,Common Area Maintenance,Ext Bldg Maint,Insurance,Lawn Maintenance,Management,Pool(s),Road Maintenance,Sauna,Snow Removal,Trash
Senior Community No
Tax ID 134-17.00-56.03-302N
Ownership Fee Simple
SqFt Source Estimated
Acceptable Financing Cash, Conventional
Listing Terms Cash, Conventional
Financing Cash,Conventional
Special Listing Condition Standard
Read Less

Bought with Jason Lesko • Iron Valley Real Estate at The Beach
GET MORE INFORMATION




