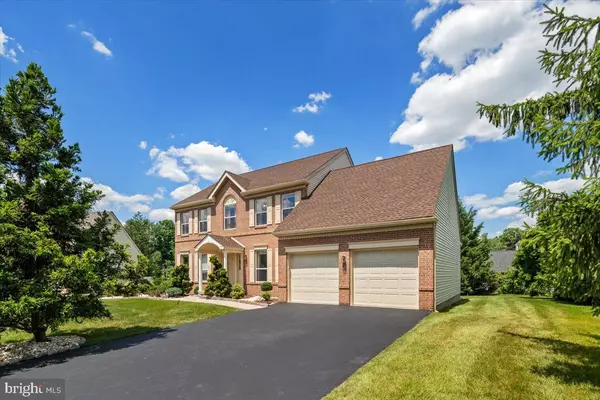For more information regarding the value of a property, please contact us for a free consultation.
32 HUNTINGDON DR Churchville, PA 18966
Want to know what your home might be worth? Contact us for a FREE valuation!

Our team is ready to help you sell your home for the highest possible price ASAP
Key Details
Sold Price $610,000
Property Type Single Family Home
Sub Type Detached
Listing Status Sold
Purchase Type For Sale
Square Footage 2,410 sqft
Price per Sqft $253
Subdivision Huntington Mdws
MLS Listing ID PABU2030524
Sold Date 09/21/22
Style Colonial
Bedrooms 4
Full Baths 2
Half Baths 1
HOA Y/N N
Abv Grd Liv Area 2,410
Originating Board BRIGHT
Year Built 1992
Annual Tax Amount $8,101
Tax Year 2021
Lot Size 0.260 Acres
Acres 0.26
Lot Dimensions 0.00 x 0.00
Property Description
Elegant, brick front colonial-style home located in the highly sought-after and award-winning Council Rock School District.
Fantastic curb appeal with professional landscaping and a freshly painted facade.
Enter the home into a lovely foyer with gorgeous hardwood floors that continue into the formal living room and dining room. Continue into the spacious, eat-in kitchen with island and open floor plan that flows into sun-filled family room with a lovely view backyard with mature trees. A newer Andersen sliding glass door leads to a spacious, low-maintenance, composite deck and tranquil back yard with mature pine trees that create a peaceful setting. Perfect for relaxation and entertaining. Conveniently located just off the kitchen you will find a powder room for guests, a mudroom/laundry with storage and access to the 2-car attached garage with newer garage doors. The owners customized the floor plan when they had the home built to expand the foyer with spacious coat closet and added a bump out to allow for a larger mudroom and powder room area.
A handsome hardwood staircase leads to the upper level of the home. Hardwood floors continue throughout the hallway to double doors to the spacious main bedroom suite with cathedral ceiling, a large walk-in closet and bathroom with double vanity, soaking tub and separate stall shower. There are 3 additional nicely sized bedrooms, each with ample closet space and a hall bathroom with a double vanity, a window, a generous linen closet and a tub-shower combo.
The lower level of the home currently provides over 1,000SF of incredible storage space with high ceilings. A great space to potentially finish for additional living space for a future gym, theater room, game room and more! Newly installed driveway and a standby Generac natural gas generator will leave you worry-free during inclement weather. The home is equipped with a security system. Both Comcast Xfinitiy and Verizon FIOS are available. This home as been impeccably maintained! Conveniently located to nearby shopping and wonderful park systems!
Location
State PA
County Bucks
Area Northampton Twp (10131)
Zoning R2
Rooms
Basement Unfinished, Sump Pump, Drainage System
Interior
Interior Features Kitchen - Eat-In, Kitchen - Island, Ceiling Fan(s), Family Room Off Kitchen, Walk-in Closet(s), Wood Floors
Hot Water Natural Gas
Heating Forced Air
Cooling Central A/C
Heat Source Natural Gas
Laundry Main Floor
Exterior
Exterior Feature Deck(s)
Garage Inside Access
Garage Spaces 2.0
Water Access N
Accessibility None
Porch Deck(s)
Attached Garage 2
Total Parking Spaces 2
Garage Y
Building
Story 2
Foundation Concrete Perimeter
Sewer Public Sewer
Water Public
Architectural Style Colonial
Level or Stories 2
Additional Building Above Grade, Below Grade
New Construction N
Schools
School District Council Rock
Others
Senior Community No
Tax ID 31-007-138
Ownership Fee Simple
SqFt Source Estimated
Security Features Security System
Special Listing Condition Standard
Read Less

Bought with Carol Raykovitz • RE/MAX Properties - Newtown
GET MORE INFORMATION




