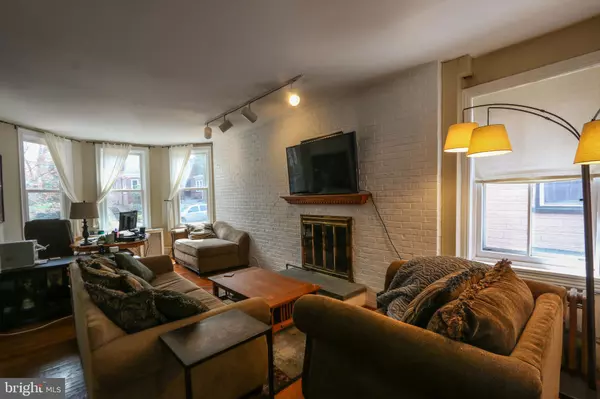For more information regarding the value of a property, please contact us for a free consultation.
1717 N RODNEY ST Wilmington, DE 19806
Want to know what your home might be worth? Contact us for a FREE valuation!

Our team is ready to help you sell your home for the highest possible price ASAP
Key Details
Sold Price $375,280
Property Type Single Family Home
Sub Type Twin/Semi-Detached
Listing Status Sold
Purchase Type For Sale
Square Footage 1,825 sqft
Price per Sqft $205
Subdivision Trolley Square
MLS Listing ID DENC523534
Sold Date 07/29/21
Style Colonial
Bedrooms 4
Full Baths 2
Half Baths 1
HOA Y/N N
Abv Grd Liv Area 1,825
Originating Board BRIGHT
Year Built 1910
Annual Tax Amount $4,218
Tax Year 2020
Lot Size 2,614 Sqft
Acres 0.06
Lot Dimensions 25.00 x 110.00
Property Description
As you stroll the antique brick paver sidewalks & marvel at the turn-of-the-century architecture that welcomes you to Trolley Square's rarely-available Mechanics Row, consider 1717 N Rodney Street. This well-maintained, three-story, semi-detached home is contiguous with the city of Wilmington's Brandywine Park, offering ease of access to recreation as well as the coveted amenities of pharmacy, grocery & nightlife. Enter a bygone era where exposed brick walls and hardwood floors are warmed by a raised-slate hearth Fireplace, wide base mouldings are the rule, & where your Master Suite has a Master Bath, an excess of closet space and a french door that opens to a porch, enabling you to take in the sun or, watch tennis being played on nearby courts. A Two-car, Detached Garage & driveway offer plentiful off-street parking, a rarity within city limits. Discover why Wilmington's Trolley Square is the place to be!
Location
State DE
County New Castle
Area Wilmington (30906)
Zoning 26R-3
Direction Southeast
Rooms
Other Rooms Living Room, Dining Room, Kitchen, Solarium
Basement Full
Interior
Hot Water Natural Gas
Heating Zoned
Cooling Other
Flooring Hardwood
Fireplaces Number 1
Fireplaces Type Brick, Fireplace - Glass Doors, Gas/Propane, Mantel(s)
Equipment Cooktop, Dishwasher, Refrigerator
Fireplace Y
Window Features Insulated,Screens,Storm,Wood Frame
Appliance Cooktop, Dishwasher, Refrigerator
Heat Source Natural Gas
Laundry Basement
Exterior
Parking Features Garage - Front Entry
Garage Spaces 4.0
Water Access N
Roof Type Pitched,Shingle
Accessibility None
Total Parking Spaces 4
Garage Y
Building
Lot Description Backs - Parkland
Story 3
Sewer Public Sewer
Water Public
Architectural Style Colonial
Level or Stories 3
Additional Building Above Grade, Below Grade
New Construction N
Schools
Elementary Schools Lewis
Middle Schools Skyline
High Schools Alexis I. Dupont
School District Red Clay Consolidated
Others
Senior Community No
Tax ID 26-013.40-115
Ownership Fee Simple
SqFt Source Assessor
Acceptable Financing Cash, Conventional, FHA
Listing Terms Cash, Conventional, FHA
Financing Cash,Conventional,FHA
Special Listing Condition Standard
Read Less

Bought with Roseann DiPilla • A C Emsley & Associates Realtors
GET MORE INFORMATION




