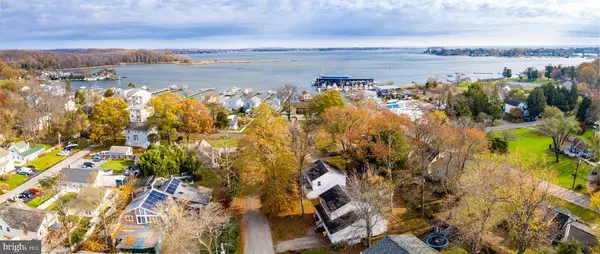For more information regarding the value of a property, please contact us for a free consultation.
907 SEVERN AVE Edgewater, MD 21037
Want to know what your home might be worth? Contact us for a FREE valuation!

Our team is ready to help you sell your home for the highest possible price ASAP
Key Details
Sold Price $529,000
Property Type Single Family Home
Sub Type Detached
Listing Status Sold
Purchase Type For Sale
Square Footage 3,000 sqft
Price per Sqft $176
Subdivision Selby On The Bay
MLS Listing ID MDAA449874
Sold Date 02/26/21
Style Cape Cod
Bedrooms 4
Full Baths 2
Half Baths 1
HOA Y/N N
Abv Grd Liv Area 2,100
Originating Board BRIGHT
Year Built 1958
Annual Tax Amount $3,354
Tax Year 2019
Lot Size 5,000 Sqft
Acres 0.11
Property Description
First time showing since finished ! A must see in person ! Open House Sunday Nov 15th , 11-3 PM. Professional photos coming Monday! Gorgeous craftsman Cape Cod half a block to the water/Marina in Selby. Totally custom, second to none, meticulous high end rehab. Gorgeous large tile showers , large soaking tub, first floor master , expansive kitchen with oversized island, solid wood white shaker cabinets gleaming with quartz countertops. Custom craftsman trim and doors , coffered ceiling, solid wood floors. 2 zone HVAC system with warranty. Brand new roof , windows, and siding. Full finished basement. Office located on 2nd floor. New well to be installed before closing.
Location
State MD
County Anne Arundel
Zoning R5
Rooms
Other Rooms Living Room, Dining Room, Bedroom 2, Bedroom 3, Bedroom 4, Kitchen, Basement, Bedroom 1, Laundry, Office, Recreation Room, Storage Room, Utility Room, Bathroom 1, Bathroom 2, Half Bath
Basement Other
Main Level Bedrooms 1
Interior
Interior Features Carpet, Floor Plan - Open
Hot Water Electric
Heating Energy Star Heating System, Zoned
Cooling Central A/C, Heat Pump(s)
Flooring Carpet, Hardwood
Fireplace N
Window Features Energy Efficient,Double Hung,Screens
Heat Source Electric
Laundry Hookup, Upper Floor
Exterior
Garage Spaces 6.0
Water Access Y
Accessibility None
Total Parking Spaces 6
Garage N
Building
Story 3
Sewer Public Sewer
Water Well
Architectural Style Cape Cod
Level or Stories 3
Additional Building Above Grade, Below Grade
Structure Type Dry Wall,Tray Ceilings
New Construction Y
Schools
Elementary Schools Central
Middle Schools Central
High Schools South River
School District Anne Arundel County Public Schools
Others
Senior Community No
Tax ID 020174702926000
Ownership Fee Simple
SqFt Source Assessor
Special Listing Condition Standard
Read Less

Bought with Arianit Musliu • Redfin Corp
GET MORE INFORMATION




