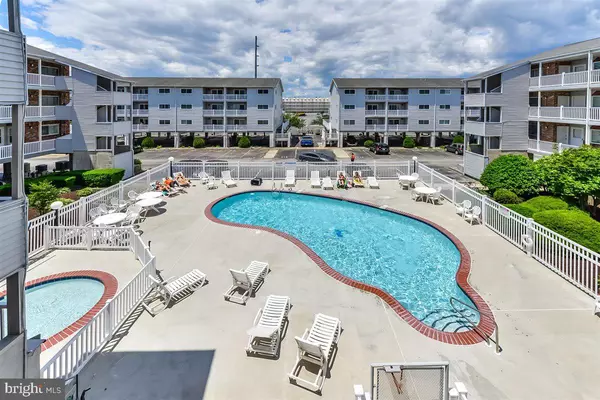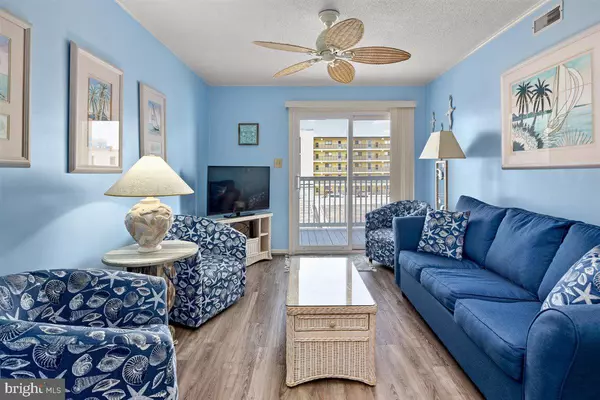For more information regarding the value of a property, please contact us for a free consultation.
5500 COASTAL HWY #D218D2 Ocean City, MD 21842
Want to know what your home might be worth? Contact us for a FREE valuation!

Our team is ready to help you sell your home for the highest possible price ASAP
Key Details
Sold Price $347,500
Property Type Condo
Sub Type Condo/Co-op
Listing Status Sold
Purchase Type For Sale
Square Footage 864 sqft
Price per Sqft $402
Subdivision Non Development
MLS Listing ID MDWO121232
Sold Date 05/13/21
Style Coastal
Bedrooms 2
Full Baths 2
Condo Fees $750/qua
HOA Y/N N
Abv Grd Liv Area 864
Originating Board BRIGHT
Year Built 1984
Annual Tax Amount $2,685
Tax Year 2020
Lot Dimensions 0.00 x 0.00
Property Description
Welcome to Tiffanie by the Sea Unit D218! This stunning 2 bedroom, 2 bath condo boasts numerous upgrades, including new flooring throughout, both baths remodeled with new vanities and a new tub, new barn doors in the master suite, a renovated kitchen with new cabinets, countertops, and smudge-proof stainless steel appliances, as well as a new furniture package that conveys with the unit. The open floor plan is inviting with a dining area or den, spacious kitchen with island and breakfast bar, and family room that opens to the spacious deck with ocean views. Tiffanie by the Sea is a fantastic community located just steps to the beach with a pool, kiddie pool, covered parking, and a great association with low fees. All of this located in desirable mid-town Ocean City where you are just steps away from popular restaurants, shops, and amusements. This unit has been a very successful rental with a great book of business ready to go in summer 2021.
Location
State MD
County Worcester
Area Ocean Block (82)
Zoning R-3
Rooms
Main Level Bedrooms 2
Interior
Interior Features Breakfast Area, Ceiling Fan(s), Combination Dining/Living, Combination Kitchen/Living, Dining Area, Entry Level Bedroom, Family Room Off Kitchen, Floor Plan - Open, Kitchen - Island, Primary Bath(s), Recessed Lighting, Stall Shower, Upgraded Countertops
Hot Water Electric
Heating Forced Air
Cooling Central A/C
Flooring Vinyl
Furnishings Yes
Fireplace N
Heat Source Electric
Laundry Has Laundry
Exterior
Exterior Feature Balcony
Garage Spaces 2.0
Parking On Site 2
Amenities Available Common Grounds, Hot tub, Pool - Outdoor, Reserved/Assigned Parking, Swimming Pool
Water Access Y
View Ocean
Accessibility None
Porch Balcony
Total Parking Spaces 2
Garage N
Building
Story 1
Unit Features Garden 1 - 4 Floors
Sewer Public Sewer
Water Public
Architectural Style Coastal
Level or Stories 1
Additional Building Above Grade, Below Grade
New Construction N
Schools
School District Worcester County Public Schools
Others
HOA Fee Include Cable TV,Common Area Maintenance,Ext Bldg Maint,Insurance,Management,Pool(s),Reserve Funds
Senior Community No
Tax ID 10-266459
Ownership Condominium
Acceptable Financing Cash, Conventional
Listing Terms Cash, Conventional
Financing Cash,Conventional
Special Listing Condition Standard
Read Less

Bought with Joanna Dieter • Coldwell Banker Realty
GET MORE INFORMATION




