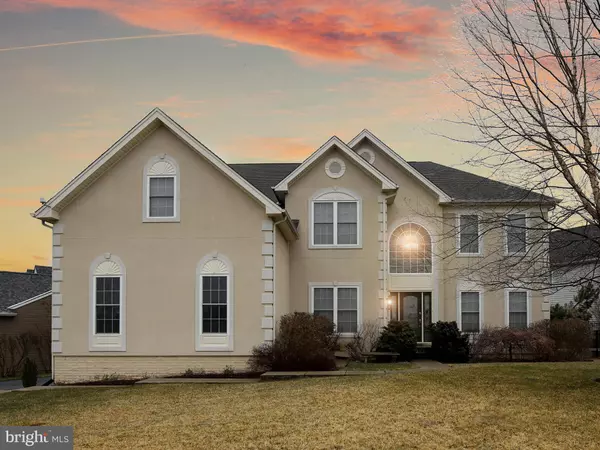For more information regarding the value of a property, please contact us for a free consultation.
111 HEATH CT Winchester, VA 22602
Want to know what your home might be worth? Contact us for a FREE valuation!

Our team is ready to help you sell your home for the highest possible price ASAP
Key Details
Sold Price $572,000
Property Type Single Family Home
Sub Type Detached
Listing Status Sold
Purchase Type For Sale
Square Footage 4,769 sqft
Price per Sqft $119
Subdivision Twin Lakes Overlook
MLS Listing ID VAFV161904
Sold Date 03/15/21
Style Colonial
Bedrooms 4
Full Baths 4
Half Baths 1
HOA Fees $75/mo
HOA Y/N Y
Abv Grd Liv Area 3,673
Originating Board BRIGHT
Year Built 2006
Annual Tax Amount $2,910
Tax Year 2019
Lot Size 0.330 Acres
Acres 0.33
Property Description
Set back in coveted, serene Twin Lakes Overlook subdivision, is a stately 4700+sq, 4 bed, 4.5 bath elegant home - original owners have added over $240,000 in upgrades and upscale additions. Open the front door to a grand 2 story entry with a solid oak sweeping staircase, 3-piece crown moldings and trims, a study complete with solid oak built in bookcases and beveled glass French doors. The cozy living room boasts a gas marble fireplace, 3-piece crown moldings, picture framing, additional windows for an abundance of natural light and beautifully gleaming Brazilian Walnut hardwood floors. Brazilian Walnut flows through to the expanded dining room with large bay windows featuring views of the many trees and shrubs and the same moldings and trims. Enter the expansive gourmet cook's dream kitchen to upgraded/dovetailed solid maple cabinetry with large pull-out drawers, upgraded granite, skylight, upscale appliances, solid maple shelving in customized pantry, oversized stainless-steel kitchen and bar/prep sinks. The 2-story sunny family room features more of the Brazilian Walnut flooring and many optional windows to brighten the family's time spent together. A 2-story stone gas fireplace with blower and hearth, keeps the family warm and cozy. Closets for all your needs are abundant, including a large closet in the laundry room complete with a utility sink. Recessed lighting throughout the home keeps the home bright even in the evenings allowing the family to enjoy game nights and reading from any room. The 3-car side load garage is wide and deep and can even be made into a 6-car garage if needed. Head up either the entry grand stairs or a second back solid oak staircase to the Master suite. Tall double doors open to an oversized master retreat complete with romantic sconces, a large sunny sitting area, 3-piece crown moldings and trims. Open double doors to your luxurious spa bath amenities. Sit and relax in your own 6 jetted jacuzzi or enjoy a double shower with 2 rain head fixtures while standing on travertine tile. Large granite and solid maple upgraded cabinetry with dovetailed drawers, landscape mirrors with hidden shelving, and a chandelier complete the spa feel. Enter the Master closet to a massive light-filled area filled with shelving and a sunny window sitting over most of the 3-car garage. A Princess suite is found at the opposite end of the wood floored hall complete with its own oversized walk-in closet, and full bath including granite, European lighting, solid maple cabinetry with dovetailed drawers. Two additional bedrooms with granite, upgraded solid maple cabinets, dovetailed drawers, European lighting, and linen closet are in the Jack and Jill bath. A finished basement complete with an upgraded full bath, European lighting, 2 large storage rooms with a functional double door walk-up, and recessed lighting, makes an additional roomy sunny family space for pool table, toys, work out equipment or in-law suite. Owners have added lush colorful 3 season gardens, an automatic irrigated raised vegetable garden, golf course irrigation system, aluminum fencing with three locking gates, a private patio that feels like your very own secret garden. Convenient to I-81 and 7, as well as downtown, this home is move-in ready and will meet all your needs.
Location
State VA
County Frederick
Zoning RP
Rooms
Other Rooms Living Room, Dining Room, Primary Bedroom, Bedroom 2, Bedroom 3, Kitchen, Family Room, Basement, Breakfast Room, Bedroom 1, Laundry, Office, Recreation Room, Primary Bathroom
Basement Full, Partially Finished, Walkout Stairs, Rear Entrance
Interior
Interior Features Breakfast Area, Built-Ins, Carpet, Ceiling Fan(s), Chair Railings, Crown Moldings, Dining Area, Family Room Off Kitchen, Formal/Separate Dining Room, Kitchen - Island, Recessed Lighting, Skylight(s), Upgraded Countertops, Walk-in Closet(s), Window Treatments, Wood Floors, Other, Additional Stairway
Hot Water Natural Gas, Tankless
Heating Forced Air
Cooling Central A/C
Fireplaces Number 2
Fireplaces Type Fireplace - Glass Doors, Gas/Propane, Stone
Equipment Built-In Microwave, Built-In Range, Cooktop, Dishwasher, Disposal, Oven - Double, Oven/Range - Gas, Refrigerator, Water Heater - Tankless, Dryer, Washer - Front Loading
Fireplace Y
Window Features Bay/Bow,Palladian,Skylights
Appliance Built-In Microwave, Built-In Range, Cooktop, Dishwasher, Disposal, Oven - Double, Oven/Range - Gas, Refrigerator, Water Heater - Tankless, Dryer, Washer - Front Loading
Heat Source Natural Gas
Exterior
Parking Features Garage - Side Entry
Garage Spaces 3.0
Water Access N
Accessibility None
Attached Garage 3
Total Parking Spaces 3
Garage Y
Building
Story 3
Sewer Public Sewer
Water Public
Architectural Style Colonial
Level or Stories 3
Additional Building Above Grade, Below Grade
New Construction N
Schools
Elementary Schools Redbud Run
Middle Schools Admiral Richard E. Byrd
High Schools Millbrook
School District Frederick County Public Schools
Others
Senior Community No
Tax ID 55M 2 9 112
Ownership Fee Simple
SqFt Source Assessor
Special Listing Condition Standard
Read Less

Bought with Kerry S Stinson • Berkshire Hathaway HomeServices PenFed Realty
GET MORE INFORMATION




