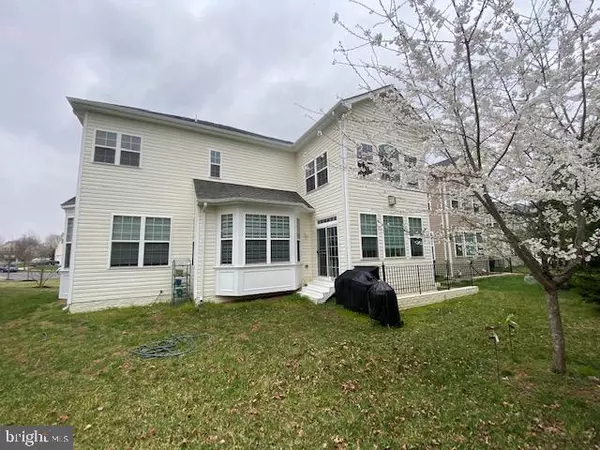For more information regarding the value of a property, please contact us for a free consultation.
4217 HATTIES PROGRESS DR Bowie, MD 20720
Want to know what your home might be worth? Contact us for a FREE valuation!

Our team is ready to help you sell your home for the highest possible price ASAP
Key Details
Sold Price $675,000
Property Type Single Family Home
Sub Type Detached
Listing Status Sold
Purchase Type For Sale
Square Footage 4,394 sqft
Price per Sqft $153
Subdivision Fairwood-Phase 2-Plat 10
MLS Listing ID MDPG600542
Sold Date 05/12/21
Style Colonial
Bedrooms 4
Full Baths 3
Half Baths 1
HOA Fees $147/mo
HOA Y/N Y
Abv Grd Liv Area 3,210
Originating Board BRIGHT
Year Built 2014
Annual Tax Amount $7,445
Tax Year 2020
Lot Size 8,949 Sqft
Acres 0.21
Property Description
Pending release. Back on market. Sellers want assured buyer. Gorgeous home in Fairwood on the "hot" Bowie market! Original owners of this 6 year old beauty will leave it as they first moved in i.e., fresh paint throughout and new carpet. This Summit model boosts two sun-lit morning rooms one off the family room and the other off the owners suite, 4 bedrooms, and 3.5 baths. There is also a bay window bump-out off the parlor which adds to the sqft. of this model. Not one, but two double-sided fireplaces in the main level and owners suite. Beautiful gourmet kitchen boasts like-new appliances and lots of cherry wood cabinetry. Beautiful, mocha word flooring enhances the appearance of the main level. The lower level (1484 sqft) has 300 unfinished sqft. that is ready for a DIY guest lounge, work-at-home space or cozy media room. Walkout to the rear yard. This spacious home is situated on a cul-de-sac with a round-about which means slow moving vehicle traffic a safety plus! Home currently features video surveillance/recording and an alarm system. To match the appeal of the interior, exterior of home has been power-washed (3/31) just for you! This one will not last.
Location
State MD
County Prince Georges
Zoning MXC
Rooms
Basement Walkout Stairs, Partial, Fully Finished
Interior
Interior Features Breakfast Area, Dining Area, Floor Plan - Open, Kitchen - Island, Kitchen - Gourmet, Recessed Lighting, Sprinkler System, Pantry, Wood Floors, Window Treatments, Carpet
Hot Water Natural Gas
Heating Forced Air
Cooling Ceiling Fan(s), Central A/C
Fireplaces Number 2
Fireplaces Type Double Sided
Fireplace Y
Heat Source Natural Gas
Laundry Upper Floor
Exterior
Parking Features Garage - Front Entry
Garage Spaces 2.0
Water Access N
Accessibility None
Attached Garage 2
Total Parking Spaces 2
Garage Y
Building
Story 2
Sewer Public Sewer
Water None
Architectural Style Colonial
Level or Stories 2
Additional Building Above Grade, Below Grade
New Construction N
Schools
Elementary Schools Glenn Dale
Middle Schools Thomas Johnson
High Schools Duval
School District Prince George'S County Public Schools
Others
Pets Allowed Y
Senior Community No
Tax ID 17073679065
Ownership Fee Simple
SqFt Source Assessor
Security Features Exterior Cameras,Electric Alarm,Main Entrance Lock,Monitored,Smoke Detector
Acceptable Financing Cash, Conventional, FHA, VA
Horse Property N
Listing Terms Cash, Conventional, FHA, VA
Financing Cash,Conventional,FHA,VA
Special Listing Condition Standard
Pets Allowed No Pet Restrictions
Read Less

Bought with Valerie L Lee • Exit Realty Perspectives
GET MORE INFORMATION




