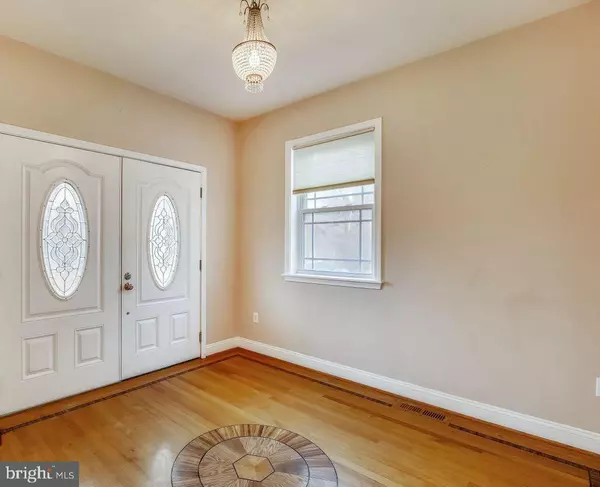For more information regarding the value of a property, please contact us for a free consultation.
5125 MOUNT ZION RD Frederick, MD 21703
Want to know what your home might be worth? Contact us for a FREE valuation!

Our team is ready to help you sell your home for the highest possible price ASAP
Key Details
Sold Price $565,000
Property Type Single Family Home
Sub Type Detached
Listing Status Sold
Purchase Type For Sale
Square Footage 6,165 sqft
Price per Sqft $91
Subdivision Mount Zion Knoll
MLS Listing ID MDFR275866
Sold Date 02/12/21
Style Contemporary
Bedrooms 6
Full Baths 3
HOA Y/N N
Abv Grd Liv Area 4,365
Originating Board BRIGHT
Year Built 1984
Annual Tax Amount $7,129
Tax Year 2020
Lot Size 2.490 Acres
Acres 2.49
Property Description
***The home you've been waiting for! *** If you are looking for privacy and lots of space, this is the property for you! Enjoy this hidden gem with modern conveniences along with a fabulous outdoor oasis. Bask in the serenity of the woods and tranquility all around you, from the quiet whispering creek that surrounds the property line. The charm in this single-family home is like no other! NO CITY TAXES! Private well and Septic. Welcome to The Big House! This home offers an abundant amount of square footage and has been built for the ultimate family living experience! Being located in the secluded side of Frederick in the Mount Zion Knoll area, you'll experience an ultra-convenient location that provides you access to everywhere you'll need to go! This 6,165 square foot home sits on 2.49 acres of land at the top of a hill overlooking the trees - not something you find in Frederick for this price often! This beautiful contemporary style home comes complete with six bedrooms, a den (that could be used as a room), an office, a family room with brick and wood-burning fireplace, a fully finished basement with a wood-burning stove, three full baths strategically placed around the home, three walk-out entrances with French doors, and two additional entrances. The Main Level includes a welcoming custom walnut inlay design in the foyer with beautiful hardwood floors throughout the large living room, sitting area, and family room, which features a brick wood-burning fireplace with built-ins. You will also find a full bathroom with ceramic tiles and three bedrooms. At the end of the hallway lives an expansive Master Bedroom with carpeting, two closets - one a walk-in - and an en-suite master bath with ceramic tile flooring, a large soaking jacuzzi tub, double vanity, and separate shower. The laundry room, which has a washer, dryer, and storage cabinets, is conveniently located in between the upstairs bedrooms. The Main Level also includes a separate wing with a French door entrance to an open concept kitchen and formal dining area, which features beautiful large ceramic tiles, a modern updated Gourmet eat-in kitchen with Quartz countertops, a huge island that seats six, stainless-steel appliances, and a warming drawer. The spacious dining area overlooks the backyard, patio, and fire pit. The Backyard is excellent for entertaining with its separate entrance and plenty of space. The expansive finished lower level offers another 1,800 square feet of living space perfect for entertaining friends and family. It includes another 2 full bedrooms, an office, a den, a storage room, a full bathroom, a living room, a family room, and a sitting area. This home is one of the largest in the area, and is the perfect place for your family to make lasting memories. It provides privacy to enjoy the beauty of nature, yet is just minutes from highways, shopping, and dining. It is also ideally situated for social distancing. Don't miss out, be sure to schedule your tour today, and make an offer before it's too late!
Location
State MD
County Frederick
Zoning R1
Rooms
Other Rooms Living Room, Dining Room, Primary Bedroom, Bedroom 2, Bedroom 3, Bedroom 4, Bedroom 5, Kitchen, Family Room, Den, Basement, Foyer, Bedroom 1, Laundry, Office, Bathroom 1, Bathroom 2, Primary Bathroom
Basement Connecting Stairway, Daylight, Full, Fully Finished, Outside Entrance, Rear Entrance, Poured Concrete, Side Entrance, Walkout Level, Windows
Main Level Bedrooms 4
Interior
Interior Features Built-Ins, Butlers Pantry, Carpet, Combination Kitchen/Dining, Dining Area, Family Room Off Kitchen, Intercom, Kitchen - Eat-In, Kitchen - Gourmet, Kitchen - Island, Pantry, Primary Bath(s), Recessed Lighting, Soaking Tub, Stall Shower, Store/Office, Upgraded Countertops, Walk-in Closet(s), Water Treat System, Wood Floors, Wood Stove
Hot Water Electric, Instant Hot Water
Heating Central
Cooling Central A/C
Flooring Carpet, Ceramic Tile, Concrete, Hardwood
Fireplaces Number 2
Fireplaces Type Brick, Screen
Equipment Dishwasher, Disposal, Dryer - Electric, Dryer - Front Loading, Instant Hot Water, Intercom, Microwave, Oven/Range - Electric, Range Hood, Refrigerator, Stainless Steel Appliances, Washer
Furnishings No
Fireplace Y
Appliance Dishwasher, Disposal, Dryer - Electric, Dryer - Front Loading, Instant Hot Water, Intercom, Microwave, Oven/Range - Electric, Range Hood, Refrigerator, Stainless Steel Appliances, Washer
Heat Source Electric
Laundry Has Laundry, Main Floor, Washer In Unit, Dryer In Unit
Exterior
Exterior Feature Patio(s)
Garage Spaces 6.0
Utilities Available Cable TV Available, Electric Available
Water Access N
View Garden/Lawn, Trees/Woods
Roof Type Shingle
Accessibility None
Porch Patio(s)
Total Parking Spaces 6
Garage N
Building
Story 1
Sewer Septic Exists, Community Septic Tank, Private Septic Tank
Water Private, Well
Architectural Style Contemporary
Level or Stories 1
Additional Building Above Grade, Below Grade
Structure Type 9'+ Ceilings,Cathedral Ceilings,Dry Wall
New Construction N
Schools
Elementary Schools Orchard Grove
Middle Schools Ballenger Creek
High Schools Tuscarora
School District Frederick County Public Schools
Others
Senior Community No
Tax ID 1123443112
Ownership Fee Simple
SqFt Source Assessor
Security Features Intercom
Acceptable Financing Conventional, Cash
Horse Property N
Listing Terms Conventional, Cash
Financing Conventional,Cash
Special Listing Condition Standard
Read Less

Bought with Miguel Angel Flores Hernandez • Realty Connection
GET MORE INFORMATION




