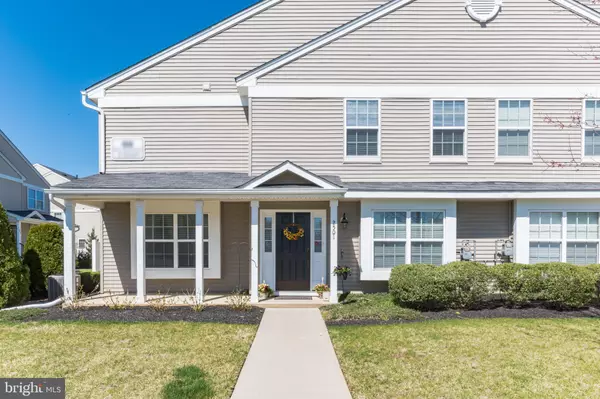For more information regarding the value of a property, please contact us for a free consultation.
2501 LEXINGTON MEWS Swedesboro, NJ 08085
Want to know what your home might be worth? Contact us for a FREE valuation!

Our team is ready to help you sell your home for the highest possible price ASAP
Key Details
Sold Price $233,000
Property Type Condo
Sub Type Condo/Co-op
Listing Status Sold
Purchase Type For Sale
Square Footage 1,744 sqft
Price per Sqft $133
Subdivision Lexington Mews
MLS Listing ID NJGL273358
Sold Date 07/28/21
Style Traditional
Bedrooms 3
Full Baths 2
Half Baths 1
Condo Fees $215/mo
HOA Y/N N
Abv Grd Liv Area 1,744
Originating Board BRIGHT
Year Built 2010
Annual Tax Amount $6,097
Tax Year 2020
Lot Dimensions 0.00 x 0.00
Property Description
When only the best will do... Once you enter the home and you will know this is the one. The spacious move in condition home has been well cared for inside and out. The main floor boasts a huge family room, elegant living room, formal dining room, and a spacious kitchen with upgraded 42-inch cabinets and a great-sized pantry. Directly off the kitchen is your partially fenced-in patio. The second floor boasts 3 large bedrooms, including the main bedroom with 2 walk-in closets, and is accompanied by its own bathroom. No more carrying clothes down and up the stairs as there is a second-floor laundry room. Easy access to shopping, route 295, the NJ Turnpike and so much more. Make the best move of your life. Be sure to watch the video tour.
Location
State NJ
County Gloucester
Area Woolwich Twp (20824)
Zoning RES
Rooms
Other Rooms Living Room, Dining Room, Primary Bedroom, Bedroom 2, Bedroom 3, Kitchen, Family Room, Laundry, Primary Bathroom, Full Bath
Interior
Interior Features Butlers Pantry, Ceiling Fan(s), Carpet, Dining Area, Family Room Off Kitchen, Floor Plan - Traditional, Formal/Separate Dining Room, Kitchen - Eat-In, Kitchen - Gourmet, Pantry
Hot Water Natural Gas
Heating Forced Air
Cooling Central A/C
Equipment Built-In Microwave, Dishwasher, Oven/Range - Gas
Appliance Built-In Microwave, Dishwasher, Oven/Range - Gas
Heat Source Natural Gas
Exterior
Amenities Available Common Grounds, Tot Lots/Playground
Water Access N
Accessibility None
Garage N
Building
Story 2
Sewer Public Sewer
Water Public
Architectural Style Traditional
Level or Stories 2
Additional Building Above Grade, Below Grade
New Construction N
Schools
Middle Schools Kingsway Regional M.S.
High Schools Kingsway Regional H.S.
School District Swedesboro-Woolwich Public Schools
Others
Pets Allowed N
HOA Fee Include Common Area Maintenance,Lawn Maintenance,Snow Removal,Trash,Ext Bldg Maint
Senior Community No
Tax ID 24-00003-00007-C2501
Ownership Condominium
Special Listing Condition Standard
Read Less

Bought with Lisbeth Delbiondo • BHHS Fox & Roach-Cherry Hill
GET MORE INFORMATION




