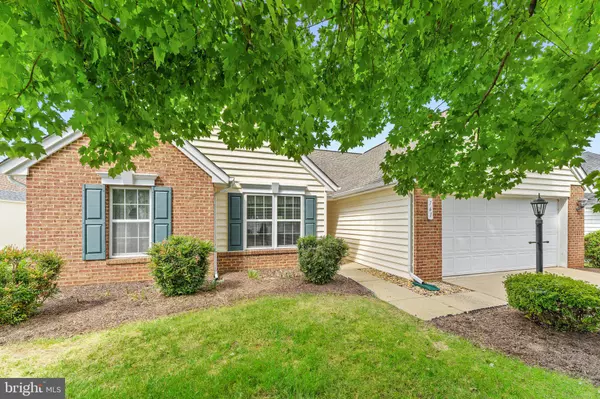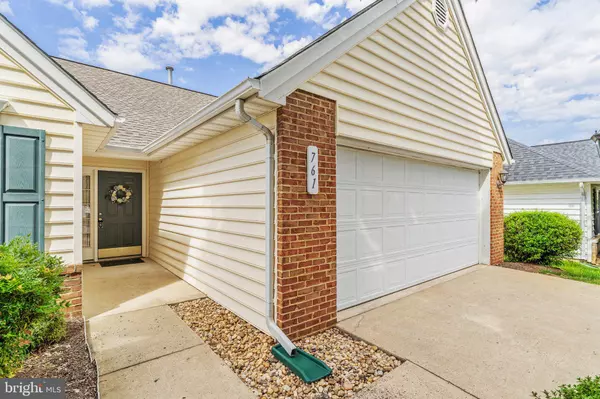For more information regarding the value of a property, please contact us for a free consultation.
761 RIPPLEBROOK DR Culpeper, VA 22701
Want to know what your home might be worth? Contact us for a FREE valuation!

Our team is ready to help you sell your home for the highest possible price ASAP
Key Details
Sold Price $359,900
Property Type Single Family Home
Sub Type Detached
Listing Status Sold
Purchase Type For Sale
Square Footage 1,368 sqft
Price per Sqft $263
Subdivision South Ridge
MLS Listing ID VACU2003960
Sold Date 10/28/22
Style Ranch/Rambler
Bedrooms 3
Full Baths 2
HOA Fees $80/mo
HOA Y/N Y
Abv Grd Liv Area 1,368
Originating Board BRIGHT
Year Built 1995
Annual Tax Amount $1,697
Tax Year 2021
Lot Size 7,841 Sqft
Acres 0.18
Property Description
This one owner home has been lovingly cared for - never rented - no pets - well maintained with new roof and new HVAC UNIT & Compressor. Open floor plan with vaulted ceilings, carpeting, Primary has vaulted ceiling and walk-in closet, kitchen with breakfast bar and nook, large great room w/vaulted ceilings, 3 bedrooms and 2 full baths! All this and a relaxing screened in porch! House backs up to the common area and trees for nice privacy while on porch. The two car garage has extra shelving storage and space + plus new garage opener.
HOA takes care of lawn mowing, pool, tot playground and common area. Neighborhood has nice pond, sidewalks and wide street for easy extra parking.
Location
State VA
County Culpeper
Zoning R2
Rooms
Main Level Bedrooms 3
Interior
Interior Features Breakfast Area, Bar, Carpet, Ceiling Fan(s), Dining Area, Entry Level Bedroom, Family Room Off Kitchen, Floor Plan - Open, Walk-in Closet(s), Window Treatments
Hot Water Natural Gas
Heating Forced Air
Cooling Central A/C, Ceiling Fan(s)
Flooring Carpet, Vinyl
Equipment Built-In Microwave, Dishwasher, Disposal, Dryer, Exhaust Fan, Icemaker, Refrigerator, Stove, Washer, Water Heater, Oven/Range - Electric
Furnishings No
Fireplace N
Appliance Built-In Microwave, Dishwasher, Disposal, Dryer, Exhaust Fan, Icemaker, Refrigerator, Stove, Washer, Water Heater, Oven/Range - Electric
Heat Source Natural Gas
Laundry Main Floor
Exterior
Exterior Feature Porch(es), Screened
Parking Features Additional Storage Area, Garage - Front Entry
Garage Spaces 4.0
Water Access N
Roof Type Architectural Shingle
Accessibility Ramp - Main Level
Porch Porch(es), Screened
Attached Garage 2
Total Parking Spaces 4
Garage Y
Building
Lot Description Backs - Open Common Area, Backs to Trees, Landscaping
Story 1
Foundation Slab
Sewer Public Sewer
Water Public
Architectural Style Ranch/Rambler
Level or Stories 1
Additional Building Above Grade, Below Grade
Structure Type Vaulted Ceilings
New Construction N
Schools
School District Culpeper County Public Schools
Others
Senior Community No
Tax ID 50B 7 142
Ownership Fee Simple
SqFt Source Assessor
Acceptable Financing FHA, Conventional, Cash, Rural Development, VA
Horse Property N
Listing Terms FHA, Conventional, Cash, Rural Development, VA
Financing FHA,Conventional,Cash,Rural Development,VA
Special Listing Condition Standard
Read Less

Bought with Japreshia E Clark • Nest Realty Fredericksburg
GET MORE INFORMATION




