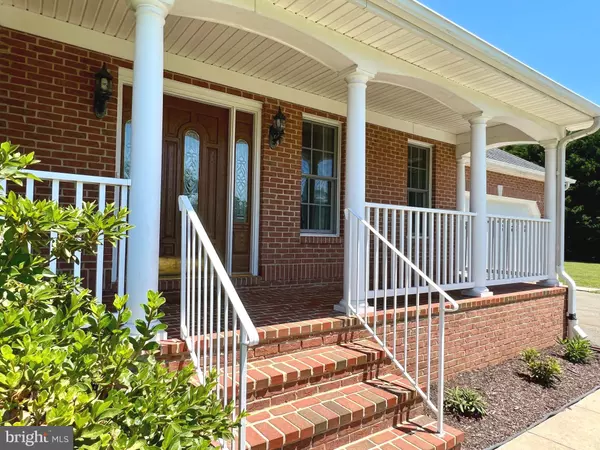For more information regarding the value of a property, please contact us for a free consultation.
6170 GOODE RD Hughesville, MD 20637
Want to know what your home might be worth? Contact us for a FREE valuation!

Our team is ready to help you sell your home for the highest possible price ASAP
Key Details
Sold Price $595,000
Property Type Single Family Home
Sub Type Detached
Listing Status Sold
Purchase Type For Sale
Square Footage 3,844 sqft
Price per Sqft $154
Subdivision None Available
MLS Listing ID MDCH2014016
Sold Date 09/20/22
Style Ranch/Rambler
Bedrooms 5
Full Baths 3
HOA Y/N N
Abv Grd Liv Area 2,136
Originating Board BRIGHT
Year Built 2006
Annual Tax Amount $5,925
Tax Year 2021
Lot Size 3.000 Acres
Acres 3.0
Property Description
You are going to love this custom-built, all-brick ranch with fully finished basement, two-car garage, brick front porch, gorgeous covered back porch, and numerous other amenities. On 3 quiet acres in centrally located Hughesville, MD, there is lots of space for robust family life, both indoors and outdoors. Large living room, family room, and yard for gathering the entire clan, with large spacious bedrooms for privacy when needed. Designed for multigenerational living, most major features are on the main floor. The main level has the primary bedroom with ensuite bathroom (whirlpool tub, shower, dual sinks, and skylight) and large walk-in closet (with pull-down attic access). Also on the main level, you have two additional bedrooms; one with two closets and stunning windows and the other with one large closet. There is another full bathroom, large living room with beautiful windows and French doors leading out to the porch and the huge backyard. There is a kitchen with an island and lots of cabinet space, separate dining room, laundry room with washer, dryer and laundry tub, and large pantry with shelving covering three walls. Staircase from the foyer leads down to the oversized family room, two very large bedrooms (each with large walk-in closets and seating areas), large storage room, bathroom with shower, two utility closets, and a den/multipurpose room with large closet (media room, school room, office, whatever you like!). Basement has stairs outside leading to the huge backyard, which is perfect for family barbecues and tossing around the ball (certainly enough room for a pool, if desired). This lovingly maintained home is now for sale for the first time by the original owner. New roof in 2018; central a/c replaced in 2021. Well and septic tank. Convenient Charles County location: short distance to Calvert, St. Marys, and Prince Georges counties, as well as a five-minute drive to the commuter buses that go to DC
Location
State MD
County Charles
Zoning AC
Rooms
Basement Daylight, Full, Fully Finished, Heated, Walkout Stairs
Main Level Bedrooms 2
Interior
Interior Features Breakfast Area, Carpet, Ceiling Fan(s), Entry Level Bedroom, Family Room Off Kitchen, Formal/Separate Dining Room, Kitchen - Island, Pantry, Walk-in Closet(s)
Hot Water Oil
Heating Forced Air, Hot Water
Cooling Ceiling Fan(s), Central A/C
Equipment Dishwasher, Dryer - Electric, Exhaust Fan, Oven - Wall, Refrigerator, Stove, Washer, Water Heater
Appliance Dishwasher, Dryer - Electric, Exhaust Fan, Oven - Wall, Refrigerator, Stove, Washer, Water Heater
Heat Source Oil
Laundry Main Floor
Exterior
Parking Features Garage - Front Entry, Garage Door Opener
Garage Spaces 2.0
Utilities Available Electric Available
Water Access N
Accessibility None
Attached Garage 2
Total Parking Spaces 2
Garage Y
Building
Lot Description Cleared, Level
Story 2
Foundation Concrete Perimeter
Sewer Septic Exists
Water Well
Architectural Style Ranch/Rambler
Level or Stories 2
Additional Building Above Grade, Below Grade
New Construction N
Schools
School District Charles County Public Schools
Others
Senior Community No
Tax ID 0909032177
Ownership Fee Simple
SqFt Source Assessor
Special Listing Condition Standard
Read Less

Bought with Connie M. Fitzgerald • RE/MAX Closers
GET MORE INFORMATION




