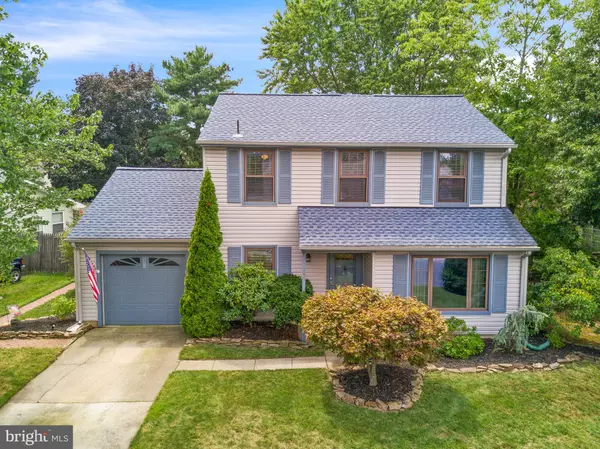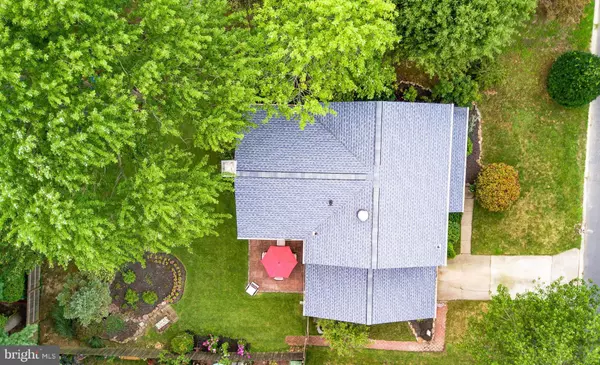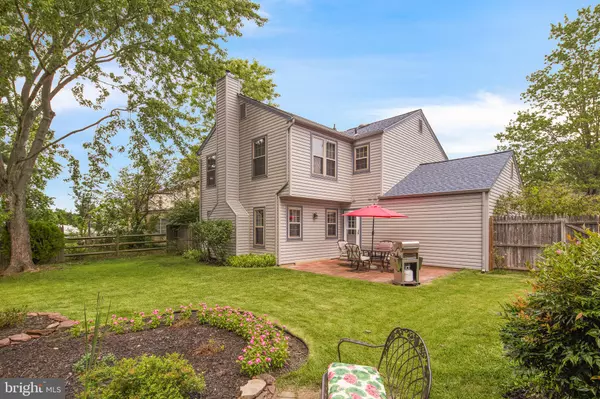For more information regarding the value of a property, please contact us for a free consultation.
140 HEIDI Swedesboro, NJ 08085
Want to know what your home might be worth? Contact us for a FREE valuation!

Our team is ready to help you sell your home for the highest possible price ASAP
Key Details
Sold Price $272,500
Property Type Single Family Home
Sub Type Detached
Listing Status Sold
Purchase Type For Sale
Square Footage 1,924 sqft
Price per Sqft $141
Subdivision Greenfields
MLS Listing ID NJGL262742
Sold Date 10/27/20
Style Colonial
Bedrooms 3
Full Baths 2
Half Baths 1
HOA Fees $13/ann
HOA Y/N Y
Abv Grd Liv Area 1,924
Originating Board BRIGHT
Year Built 1981
Annual Tax Amount $5,291
Tax Year 2019
Lot Size 8,712 Sqft
Acres 0.2
Lot Dimensions 0.00 x 0.00
Property Description
LOW TAXES, MASTER SUITE, KITCHEN WITH GRANITE COUNTERS, an EXCELLENT SCHOOL SYSTEM and a PRIVATE FENCED YARD with PATIO are just a few of the amenities that come with this classic 3 bedroom, 2.5 bath, Colonial home in the Greenfields neighborhood of Logan Township. 140 Heidi Lane is sure to please its next homeowners with all of its charm. As you enter the home through the front door you are greeted by ceramic tile flooring that flows into the kitchen. Gleaming hardwood floors in the formal living room to the right speak of classic elegance. This spacious formal living room is bright with natural sunlight from the large picture window overlooking the front yard. Attached to the formal living room is the formal dining room which is dressed to impress with hardwood floors, chair railing and shadow boxes. Dinner parties will be extra special when you entertain your guests in these attractive rooms! Off of the dining room is the eat-in kitchen. Kitchen features ceramic tile floors, white appliances, granite countertops, cherry cabinets and tile backsplash. Enjoy making your favorite culinary creations in this lovely kitchen which is open to the family room and has a door to the patio. You?ll love cozying up in the warm and welcoming family room that aims to please with neutral carpets, exposed wood beams, recessed lighting, a brick mantle with wood pellet stove and plenty of sunlight from the four surrounding windows. The laundry room is on the first floor adjacent to the garage and the powder room is off of the foyer for your convenience. Upstairs restful nights sleep await you where there is a master bedroom suite, plus two additional bedrooms, hall bathroom and a bonus room. The master bedroom is huge, with vaulted ceilings, ceiling fan, neutral carpet, walk in closet, en suite bathroom and bonus room. This bonus room could be your home office, dressing room, sitting room, workout room, a nursery, or whatever you desire. Two additional spacious bedrooms have neutral paint, neutral carpet and ceiling fans. The hall bathroom has been recently renovated and completes the second floor living space perfectly. Outside of this wonderful home is a fully fenced private yard, surrounded by beautifully landscaped flower bed gardens and mature trees, and a paved patio for your outdoor furniture. Let the kids and the pups play safely with confidence on the lush green grass, while you relax on the patio and enjoy the outdoors. A large tree provides the yard with desirable shade for the hot summer months. There?s also a shed for storage. Keep your vehicle safe from the elements in the attached garage. 140 Heidi Lane is conveniently located just 20 minutes to the Walt Whitman Bridge, only 12 minutes to the Delaware Memorial Bridge, within walking distance to the Logan Elementary School, only 3 minutes from all the shopping and dining on Center Square Road and situated in the highly acclaimed Kingsway Regional School District.
Location
State NJ
County Gloucester
Area Logan Twp (20809)
Zoning RESIDENTIAL
Rooms
Other Rooms Living Room, Dining Room, Primary Bedroom, Bedroom 2, Bedroom 3, Kitchen, Family Room, Attic, Primary Bathroom, Full Bath, Half Bath
Interior
Interior Features Butlers Pantry, Kitchen - Eat-In
Hot Water Electric
Heating Forced Air, Heat Pump - Electric BackUp
Cooling Central A/C
Fireplaces Number 1
Fireplaces Type Brick
Equipment Built-In Range, Dishwasher, Oven - Self Cleaning
Fireplace Y
Appliance Built-In Range, Dishwasher, Oven - Self Cleaning
Heat Source Electric
Laundry Main Floor
Exterior
Exterior Feature Patio(s)
Parking Features Inside Access
Garage Spaces 1.0
Fence Other
Water Access N
Roof Type Pitched,Shingle
Accessibility None
Porch Patio(s)
Attached Garage 1
Total Parking Spaces 1
Garage Y
Building
Lot Description Level
Story 2
Sewer Public Sewer
Water Public
Architectural Style Colonial
Level or Stories 2
Additional Building Above Grade, Below Grade
Structure Type Cathedral Ceilings
New Construction N
Schools
Elementary Schools Logan E.S.
Middle Schools Logan Es
High Schools Kingsway Regional H.S.
School District Logan Township Public Schools
Others
Senior Community No
Tax ID 09-02606-00040
Ownership Fee Simple
SqFt Source Assessor
Special Listing Condition Standard
Read Less

Bought with Kimberly Mehaffey • BHHS Fox & Roach-Mullica Hill North
GET MORE INFORMATION




