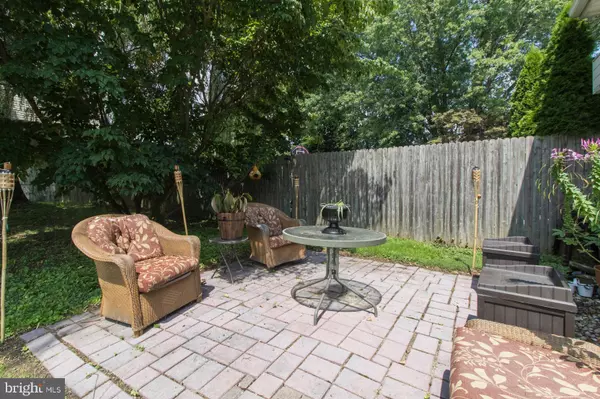For more information regarding the value of a property, please contact us for a free consultation.
619 BELMONT AVE Folsom, PA 19033
Want to know what your home might be worth? Contact us for a FREE valuation!

Our team is ready to help you sell your home for the highest possible price ASAP
Key Details
Sold Price $227,000
Property Type Single Family Home
Sub Type Twin/Semi-Detached
Listing Status Sold
Purchase Type For Sale
Square Footage 1,564 sqft
Price per Sqft $145
Subdivision None Available
MLS Listing ID PADE525258
Sold Date 10/29/20
Style Traditional
Bedrooms 3
Full Baths 2
HOA Y/N N
Abv Grd Liv Area 1,564
Originating Board BRIGHT
Year Built 1910
Annual Tax Amount $5,419
Tax Year 2019
Lot Size 6,970 Sqft
Acres 0.16
Lot Dimensions 50.00 x 150.00
Property Description
Welcome to 619 Belmont Ave. Expanded Brick Twin 1564 Sq. Ft. Charming covered front porch. Spacious bright living room. Dining room currently used as an office. Generously sized kitchen with new flooring and large breakfast area. Full First Floor Bathroom. Access the large side and back yard from kitchen. Relax and enjoy the outdoor space on the paver patio. Beautiful Dogwood and Willow trees to enjoy through the seasons. Large level corner lot. Second level includes 3 bedrooms and full updated bathroom. Basement Laundry and convenient to set up as a gym. Plenty of storage in the crawl space. Hardwood Floors! Converted to gas heat and installed new heater 2016. New Hot Water Heater 2017. Flat Roofs recoated 2020. Home is Where Your Story Begins! Convenient to Philadelphia International Airport and the City of Philadelphia. RT 476 and I 95. This is it call today!
Location
State PA
County Delaware
Area Ridley Twp (10438)
Zoning RESIDENTIAL
Rooms
Other Rooms Living Room, Dining Room, Bedroom 2, Bedroom 3, Kitchen, Bedroom 1, Laundry, Bathroom 1, Bathroom 2
Basement Partial
Interior
Interior Features Breakfast Area, Ceiling Fan(s), Kitchen - Eat-In
Hot Water Natural Gas
Heating Hot Water
Cooling Wall Unit, Window Unit(s)
Heat Source Natural Gas
Laundry Basement
Exterior
Water Access N
Accessibility None
Garage N
Building
Lot Description Corner, Front Yard, Level, Rear Yard, SideYard(s)
Story 2
Sewer Public Sewer
Water Public
Architectural Style Traditional
Level or Stories 2
Additional Building Above Grade, Below Grade
New Construction N
Schools
Middle Schools Ridley
High Schools Ridley
School District Ridley
Others
Senior Community No
Tax ID 38-05-00138-00
Ownership Fee Simple
SqFt Source Assessor
Special Listing Condition Standard
Read Less

Bought with S. Clark Kendus • D. Patrick Welsh Real Estate, LLC
GET MORE INFORMATION




