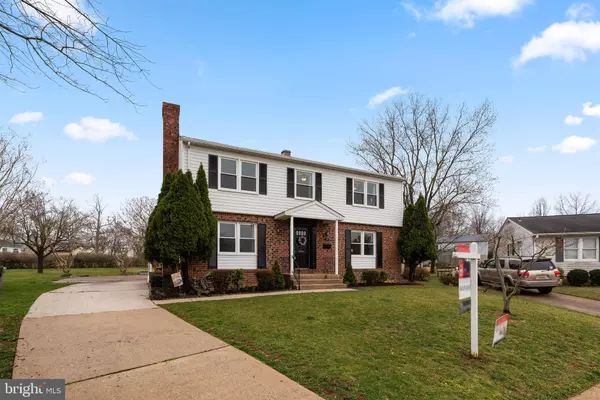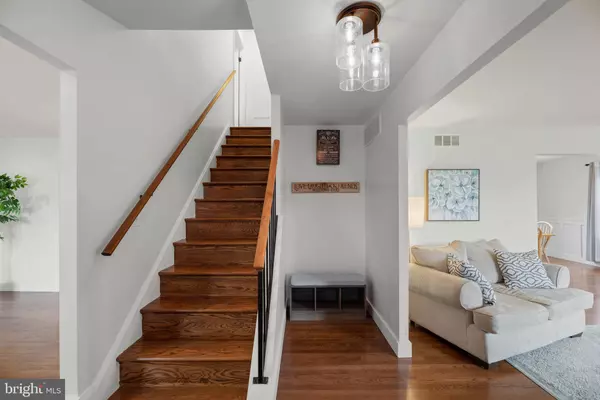For more information regarding the value of a property, please contact us for a free consultation.
9 MONROE FIELD CT Catonsville, MD 21228
Want to know what your home might be worth? Contact us for a FREE valuation!

Our team is ready to help you sell your home for the highest possible price ASAP
Key Details
Sold Price $411,000
Property Type Single Family Home
Sub Type Detached
Listing Status Sold
Purchase Type For Sale
Square Footage 2,470 sqft
Price per Sqft $166
Subdivision Woodbridge Valley
MLS Listing ID MDBC522722
Sold Date 05/21/21
Style Colonial
Bedrooms 4
Full Baths 4
HOA Y/N N
Abv Grd Liv Area 1,976
Originating Board BRIGHT
Year Built 1971
Annual Tax Amount $4,427
Tax Year 2020
Lot Size 0.412 Acres
Acres 0.41
Property Description
Thoroughly updated with meticulous care, this Woodbridge Valley stunner is the 4 bedroom, 4 full bathroom home you’ve been dreaming of! *** Step into the center hall foyer, and the first thing you’ll notice are the recently refinished hardwood floors throughout the home, done in a warm, medium shade that will complement any decor. *** The flexible floorplan begins with the family room with a cozy, wood burning brick fireplace. *** The large living room opens to the dining room trimmed in board and batten wainscoting, creating a wide, open space to host gatherings large and small. *** The updated kitchen offers new ceramic tile flooring, granite counters, rich wood cabinetry, stainless appliances, and plenty of cabinet and counter space including a deep pantry with built-in spice and can storage. *** Just off the kitchen is the beautiful sunroom addition with new tile flooring - a lovely space that is perfect for a home office, hobby space, or playroom. *** The main level also features a full bathroom, a charming entry nook, and a side exit to the side patio and rear yard. *** The primary bedroom is a peaceful retreat with a walk-in closet, two additional closets, and a recently updated full bathroom. *** The upper level features three additional well-sized bedrooms, all complete with installed closet organizers. and a second updated full bathroom. *** The finished lower level offers a large rec room and a bonus room that would make an excellent office, game, or exercise room. *** With the oversized window, full bathroom, and walkup stairs, the lower level offers possibility for a 5th bedroom. *** The large unfinished space with laundry room offers built-in shelving and would make an excellent workshop. *** Located at the end of a sleepy cul-de-sac, the extra large lot is complete with a spacious patio, garden area, oversized shed, and plenty of open space for play. *** Recently completed updates to the home include the just-installed roof, new shed roof, new double-hung, tilt-in windows, and new interior doors throughout. *** Just a short walk along the neighborhood sidewalks to Woodbridge Valley Elementary School and nearby membership-available Woodbridge Valley Pool, the location offers easy access to commuter routes and the varied shopping and dining of Catonsville. *** Freshly painted throughout in soft neutrals, this well-maintained home is the last one you’ll want to see, and the first one you’ll want to call home.
Location
State MD
County Baltimore
Zoning RESIDENTIAL
Rooms
Other Rooms Living Room, Dining Room, Primary Bedroom, Bedroom 2, Bedroom 3, Bedroom 4, Kitchen, Family Room, Foyer, Sun/Florida Room, Exercise Room, Recreation Room, Utility Room, Primary Bathroom, Full Bath
Basement Full, Fully Finished, Outside Entrance, Shelving, Walkout Stairs, Windows, Workshop
Interior
Interior Features Ceiling Fan(s), Chair Railings, Family Room Off Kitchen, Floor Plan - Traditional, Kitchen - Gourmet, Kitchen - Table Space, Primary Bath(s), Pantry, Recessed Lighting, Tub Shower, Wainscotting, Window Treatments, Wood Floors, Formal/Separate Dining Room
Hot Water Natural Gas
Heating Central, Forced Air
Cooling Central A/C, Ceiling Fan(s)
Flooring Hardwood, Ceramic Tile, Carpet
Fireplaces Number 1
Fireplaces Type Wood, Mantel(s)
Equipment Washer, Dryer, Disposal, Dishwasher, Exhaust Fan, Icemaker, Oven/Range - Electric, Refrigerator, Water Heater
Fireplace Y
Window Features Double Hung,Double Pane
Appliance Washer, Dryer, Disposal, Dishwasher, Exhaust Fan, Icemaker, Oven/Range - Electric, Refrigerator, Water Heater
Heat Source Natural Gas
Laundry Basement
Exterior
Exterior Feature Patio(s), Porch(es)
Garage Spaces 3.0
Fence Partially
Utilities Available Cable TV Available, Natural Gas Available, Electric Available, Under Ground
Water Access N
Roof Type Architectural Shingle
Accessibility None
Porch Patio(s), Porch(es)
Total Parking Spaces 3
Garage N
Building
Lot Description Cul-de-sac, Front Yard, Level, No Thru Street, Rear Yard, SideYard(s)
Story 2
Sewer Public Sewer
Water Public
Architectural Style Colonial
Level or Stories 2
Additional Building Above Grade, Below Grade
Structure Type Dry Wall
New Construction N
Schools
Elementary Schools Woodbridge
Middle Schools Southwest Academy
High Schools Woodlawn High Center For Pre-Eng. Res.
School District Baltimore County Public Schools
Others
Senior Community No
Tax ID 04010107410537
Ownership Fee Simple
SqFt Source Assessor
Special Listing Condition Standard
Read Less

Bought with Din A Khaled • Keller Williams Integrity
GET MORE INFORMATION




