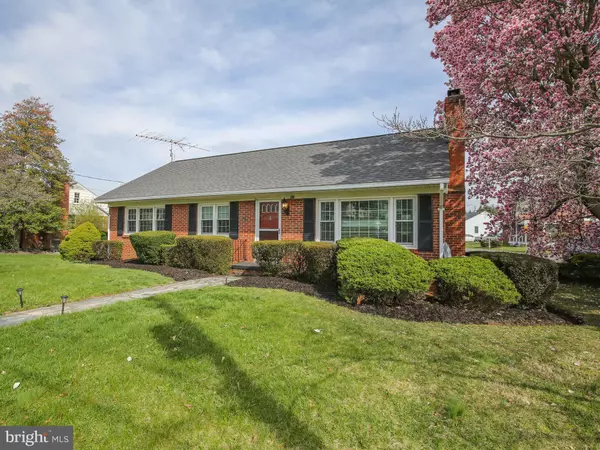For more information regarding the value of a property, please contact us for a free consultation.
380 S NURSERY AVE Purcellville, VA 20132
Want to know what your home might be worth? Contact us for a FREE valuation!

Our team is ready to help you sell your home for the highest possible price ASAP
Key Details
Sold Price $395,000
Property Type Single Family Home
Sub Type Detached
Listing Status Sold
Purchase Type For Sale
Square Footage 1,943 sqft
Price per Sqft $203
Subdivision Town Of Purcellville
MLS Listing ID VALO406534
Sold Date 09/18/20
Style Ranch/Rambler
Bedrooms 4
Full Baths 2
HOA Y/N N
Abv Grd Liv Area 1,080
Originating Board BRIGHT
Year Built 1953
Annual Tax Amount $4,433
Tax Year 2020
Lot Size 0.310 Acres
Acres 0.31
Property Description
Professionally cleaned on Tuesday! Solid Brick Rambler right across the street from Community Center ! Wood floors on main level and neutral on carpet on lower level. Four BR's and 2 Full Baths on one 1/3rd of an acre. Deck off of the back door, walk out of the lower level. Walking distance Haske and Fireman's Field to schools and downtown Purcellville ! Enjoy one level living and have space for guests in the lower level.Transferable 50 Year Warranty on roof (it's only 2 yrs old). Stainless Steel Appliances. Seller authorizes photos and videos during showings.
Location
State VA
County Loudoun
Zoning 01
Rooms
Other Rooms Living Room, Dining Room, Bedroom 2, Bedroom 3, Bedroom 4, Kitchen, Family Room, Bedroom 1, Storage Room, Bathroom 1, Bathroom 2
Basement Full, Partially Finished, Rear Entrance, Walkout Stairs
Main Level Bedrooms 3
Interior
Interior Features Attic, Dining Area, Ceiling Fan(s), Entry Level Bedroom, Wood Floors, Window Treatments, Wet/Dry Bar
Hot Water Electric
Heating Forced Air
Cooling Central A/C, Ceiling Fan(s)
Fireplaces Number 1
Equipment Built-In Microwave, Dishwasher, Oven/Range - Electric, Refrigerator, Stainless Steel Appliances
Window Features Vinyl Clad
Appliance Built-In Microwave, Dishwasher, Oven/Range - Electric, Refrigerator, Stainless Steel Appliances
Heat Source Oil, Electric
Exterior
Water Access N
Accessibility None
Garage N
Building
Story 2
Sewer Public Sewer
Water Public
Architectural Style Ranch/Rambler
Level or Stories 2
Additional Building Above Grade, Below Grade
New Construction N
Schools
Elementary Schools Emerick
Middle Schools Blue Ridge
High Schools Loudoun Valley
School District Loudoun County Public Schools
Others
Senior Community No
Tax ID 488166451000
Ownership Fee Simple
SqFt Source Assessor
Special Listing Condition Standard
Read Less

Bought with David Pena • Atoka Properties
GET MORE INFORMATION




