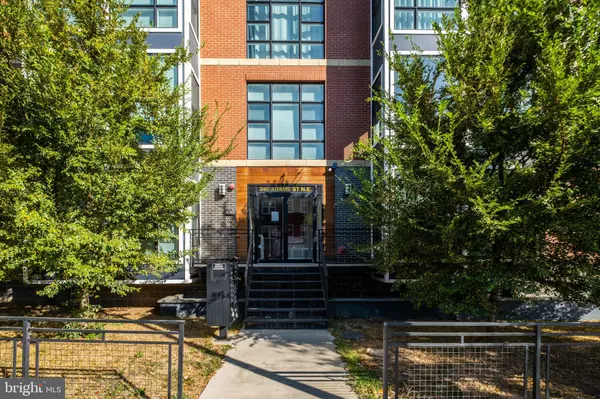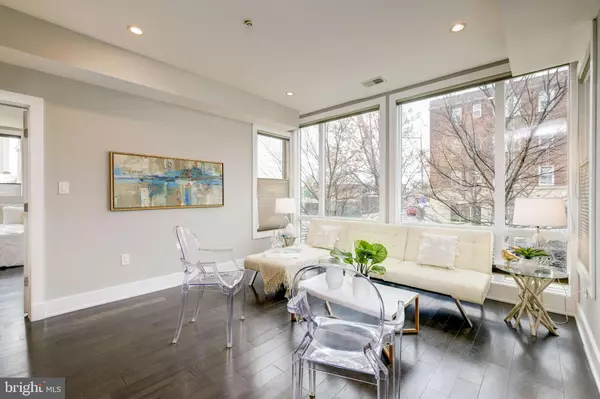For more information regarding the value of a property, please contact us for a free consultation.
340 ADAMS ST NE #104 Washington, DC 20002
Want to know what your home might be worth? Contact us for a FREE valuation!

Our team is ready to help you sell your home for the highest possible price ASAP
Key Details
Sold Price $525,000
Property Type Condo
Sub Type Condo/Co-op
Listing Status Sold
Purchase Type For Sale
Square Footage 1,000 sqft
Price per Sqft $525
Subdivision Edgewood
MLS Listing ID DCDC462744
Sold Date 07/10/20
Style Contemporary
Bedrooms 2
Full Baths 2
Condo Fees $358/mo
HOA Y/N N
Abv Grd Liv Area 1,000
Originating Board BRIGHT
Year Built 2015
Annual Tax Amount $3,349
Tax Year 2019
Property Description
NEW TO MARKET, DOM IS INACCURATE!!! Active for 24 hours in March (3/24-3/25) and back on market 5/29/2020. Location Location Location! Adjacent to upcoming Bryant Street development and plenty of commuter options. VISIT FROM THE COMFORT OF YOUR HOME VIA THE 3D VIRTUAL TOUR! This bright, modern condo has hardly been lived in since its inception! Brand new hardwood floors, freshly painted, and like-new appliances are like-new (incl W/D in unit). This home features massive, modern floor-to-ceiling windows (with high-end custom blinds [black-out in bedrooms]), modern kitchen with Italian cabinetry & new subway tile backsplash, and two gorgeous full bathrooms (including one en-suite) with floating vanities. Layout is ideal for guests or a roommate set-up with the bedrooms on opposite ends of the home from one another. The building features a beautiful roof top deck accessible via the elevator. Lastly - this home is huge! Newer construction in DC often yields 750-800 SF for 2 bedroom units. Not here - nearly 1,000 SQUARE FEET of Open Floor Plan space to spread out in! Blocks away from METRO (Rhode Island Ave-Brentwood) and many bus lines, The Chaplain is also one of the best investment opportunities in town right now ---- sited directly adjacent to the upcoming Bryant Street development site on 4th and Rhode Island. Phase 1, recently announced, includes a 10-screen Alamo Drafthouse, a 13,000 SF Food Hall (e.g. Union Market), 487 residential units, a public plaza (e.g. Wharf) and a half-acre park. Renderings of the upcoming development provided by MRP Realty. Also near to Home Depot, Giant, etc. shopping plaza. www.TheChaplain104.com
Location
State DC
County Washington
Zoning DC ZONING
Rooms
Main Level Bedrooms 2
Interior
Interior Features Wood Floors, Floor Plan - Open, Intercom, Primary Bath(s)
Hot Water Electric
Heating Forced Air
Cooling Central A/C
Equipment Refrigerator, Icemaker, Oven/Range - Electric, Built-In Microwave, Dishwasher, Disposal, Washer, Dryer
Fireplace N
Window Features Energy Efficient
Appliance Refrigerator, Icemaker, Oven/Range - Electric, Built-In Microwave, Dishwasher, Disposal, Washer, Dryer
Heat Source Electric
Exterior
Amenities Available Elevator, Common Grounds, Other
Water Access N
Accessibility Ramp - Main Level
Garage N
Building
Story 3
Sewer Public Sewer
Water Public
Architectural Style Contemporary
Level or Stories 3
Additional Building Above Grade, Below Grade
New Construction N
Schools
School District District Of Columbia Public Schools
Others
HOA Fee Include Water,Sewer,Trash,Management,Common Area Maintenance,Ext Bldg Maint,Lawn Maintenance,Snow Removal,Reserve Funds,Insurance
Senior Community No
Tax ID 3558//2005
Ownership Condominium
Special Listing Condition Standard
Read Less

Bought with Aty Biswese • Compass
GET MORE INFORMATION




