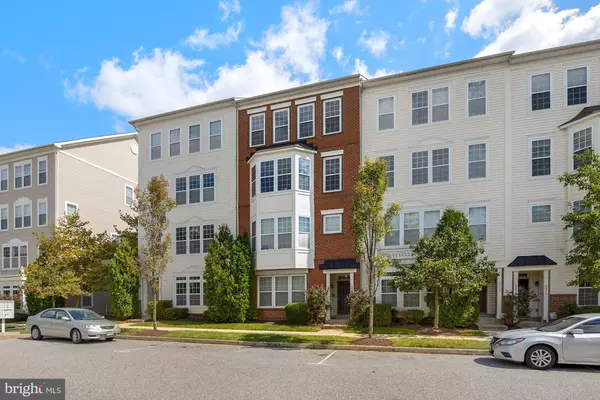For more information regarding the value of a property, please contact us for a free consultation.
8228 MORRIS PL #44 Jessup, MD 20794
Want to know what your home might be worth? Contact us for a FREE valuation!

Our team is ready to help you sell your home for the highest possible price ASAP
Key Details
Sold Price $386,000
Property Type Condo
Sub Type Condo/Co-op
Listing Status Sold
Purchase Type For Sale
Square Footage 2,600 sqft
Price per Sqft $148
Subdivision Summerfield At Mission Place
MLS Listing ID MDHW2020386
Sold Date 10/21/22
Style Traditional,Other
Bedrooms 3
Full Baths 2
Half Baths 1
Condo Fees $260/mo
HOA Y/N Y
Abv Grd Liv Area 2,600
Originating Board BRIGHT
Year Built 2010
Annual Tax Amount $4,214
Tax Year 2022
Property Description
Welcome to this quiet hidden gem of a neighborhood! Pull into your private, attached GARAGE and securely walk up to your expansive brick-front home. This open layout features about 2,600 sqft of living space spread throughout the top 2 levels plus a large bonus space for storage in the attic. Freshly painted & new carpeting throughout! The main level welcomes you with tons of natural light through the oversized windows overlooking the neighborhood's open space/park. Adjacent to the family room is a formal dining area with premium coffered ceilings. Make your way to the back of the home where you'll find the large kitchen and a living room with a fireplace and built-in surround sound system. The kitchen features an oversized island w/ breakfast bar, pantry, gas stove, and tons of space in the 42' maple cabinetry. The lower cabinets also feature convenient pull out drawers. Newer lvp flooring lays throughout the kitchen and living room. The upper level features a HUGE primary bedroom with sitting area and massive closet. The attached bathroom sports upgraded ceramics, a wide double vanity, water closet for privacy, and a luxurious tiled shower w/ bench. Another large full bathroom and 2 large bedrooms, each with double wide closets, are right down the call. You'll also find the laundry room conveniently located on the bedroom level! Just outside the laundry room, there are pull down attic stairs which lead to over 225 square feet of storage space- BONUS! Plus, both the living room (adjacent to the kitchen) and all bedrooms have ceiling fan rough-ins for future installation. So convenient to all of your needs-Target, Best Buy, Lowes, Wegman's, Starbucks, and so much more. Top rated restaurants close by (including some of the highest ranked tacos right across the street)! Easily commute Ft. Meade / NSA, Balt. & DC. with routes 32, 95, 295, 29, 100. Top Howard County Schools w/ NEW, cutting-edge High School, just down the street, scheduled to open in 2023! Don't miss this great opportunity!
Location
State MD
County Howard
Zoning RESIDENTIAL
Rooms
Other Rooms Dining Room, Primary Bedroom, Sitting Room, Bedroom 2, Bedroom 3, Kitchen, Family Room, Laundry, Primary Bathroom, Full Bath
Interior
Interior Features Attic, Carpet, Dining Area, Family Room Off Kitchen, Floor Plan - Open, Formal/Separate Dining Room, Kitchen - Gourmet, Kitchen - Island, Kitchen - Table Space, Primary Bath(s), Recessed Lighting, Sprinkler System, Upgraded Countertops, Walk-in Closet(s), Window Treatments
Hot Water Electric
Heating Central
Cooling Central A/C
Flooring Carpet, Luxury Vinyl Plank, Laminated
Fireplaces Number 1
Fireplaces Type Electric, Fireplace - Glass Doors, Mantel(s), Screen
Equipment Built-In Microwave, Dishwasher, Disposal, Dryer - Front Loading, Oven/Range - Electric, Refrigerator, Washer - Front Loading, Water Heater
Fireplace Y
Window Features Double Pane,Screens,Vinyl Clad
Appliance Built-In Microwave, Dishwasher, Disposal, Dryer - Front Loading, Oven/Range - Electric, Refrigerator, Washer - Front Loading, Water Heater
Heat Source Natural Gas
Laundry Has Laundry, Upper Floor
Exterior
Exterior Feature Balcony
Garage Garage Door Opener, Garage - Rear Entry, Inside Access
Garage Spaces 2.0
Amenities Available Common Grounds, Picnic Area, Tot Lots/Playground
Water Access N
Roof Type Asphalt
Accessibility 2+ Access Exits
Porch Balcony
Road Frontage Private
Attached Garage 1
Total Parking Spaces 2
Garage Y
Building
Story 2
Foundation Slab
Sewer Public Sewer
Water Public
Architectural Style Traditional, Other
Level or Stories 2
Additional Building Above Grade, Below Grade
Structure Type Beamed Ceilings,9'+ Ceilings
New Construction N
Schools
Elementary Schools Hanover Hills
Middle Schools Thomas Viaduct
High Schools Hammond
School District Howard County Public School System
Others
Pets Allowed Y
HOA Fee Include Common Area Maintenance,Ext Bldg Maint,Insurance,Lawn Care Front,Lawn Care Rear,Lawn Care Side,Lawn Maintenance,Management,Reserve Funds,Road Maintenance,Sewer,Snow Removal,Trash,Water
Senior Community No
Tax ID 1406590098
Ownership Condominium
Special Listing Condition Standard
Pets Description Number Limit
Read Less

Bought with Victoria Harvey • Long & Foster Real Estate, Inc.
GET MORE INFORMATION




