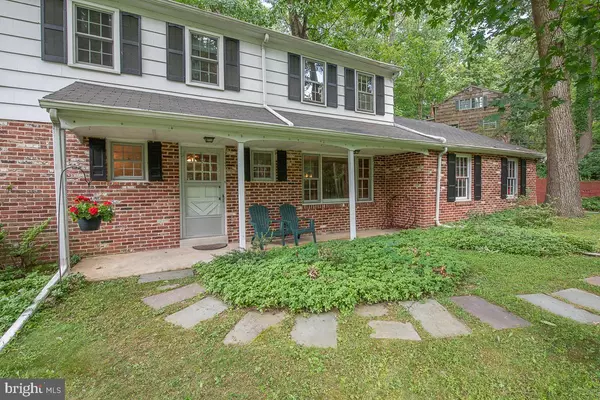For more information regarding the value of a property, please contact us for a free consultation.
739 N VALLEY FORGE RD Devon, PA 19333
Want to know what your home might be worth? Contact us for a FREE valuation!

Our team is ready to help you sell your home for the highest possible price ASAP
Key Details
Sold Price $480,000
Property Type Single Family Home
Sub Type Detached
Listing Status Sold
Purchase Type For Sale
Square Footage 2,510 sqft
Price per Sqft $191
Subdivision None Available
MLS Listing ID PACT513482
Sold Date 10/09/20
Style Colonial
Bedrooms 4
Full Baths 2
Half Baths 1
HOA Y/N N
Abv Grd Liv Area 2,510
Originating Board BRIGHT
Year Built 1964
Annual Tax Amount $7,880
Tax Year 2020
Lot Size 0.735 Acres
Acres 0.74
Lot Dimensions 0.00 x 0.00
Property Description
This charming two story Colonial is located in the sought after Tredyffrin/Easttown School district and minutes from shopping, the train, and the Jenkins Arboretum. The hall entry opens to the formal living room with fireplace, formal dining room, family room with fireplace and sliders to the patio, and the kitchen with laundry closet and access to the two car garage. There is a powder room off the main hallway. On the second level are four ample sized corner bedrooms, one en suite, and a hall bath. The floored attic and the full unfinished basement provide plenty of space for storage. Special features of this home are hardwood floors in the living room, dining room, and the four bedrooms. The family room and Kitchen have manufactured wood-like flooring. In addition some of the windows have been replaced. The high efficiency hot water heating system, on demand hot water supply, and central air conditioning were installed in 2017. Don't miss this great opportunity to add your personal touches to make this house your new home! This house is being sold in "As is" condition.
Location
State PA
County Chester
Area Tredyffrin Twp (10343)
Zoning R1
Rooms
Other Rooms Living Room, Dining Room, Kitchen, Family Room, Basement
Basement Full
Interior
Interior Features Attic, Kitchen - Eat-In, Primary Bath(s), Stall Shower, Tub Shower, Ceiling Fan(s), Floor Plan - Traditional, Wood Floors
Hot Water Natural Gas
Heating Hot Water
Cooling Central A/C
Flooring Hardwood, Laminated, Tile/Brick
Fireplaces Number 2
Fireplaces Type Brick, Mantel(s)
Fireplace Y
Heat Source Natural Gas
Laundry Main Floor
Exterior
Exterior Feature Patio(s)
Parking Features Additional Storage Area, Garage - Side Entry, Garage Door Opener, Inside Access
Garage Spaces 2.0
Water Access N
Accessibility None
Porch Patio(s)
Attached Garage 2
Total Parking Spaces 2
Garage Y
Building
Lot Description Front Yard, Partly Wooded, Rear Yard
Story 2
Sewer Public Sewer
Water Public
Architectural Style Colonial
Level or Stories 2
Additional Building Above Grade, Below Grade
New Construction N
Schools
School District Tredyffrin-Easttown
Others
Senior Community No
Tax ID 43-05R-0003.01A0
Ownership Fee Simple
SqFt Source Assessor
Horse Property N
Special Listing Condition Standard
Read Less

Bought with Marie A Jones • BHHS Fox & Roach Wayne-Devon
GET MORE INFORMATION




