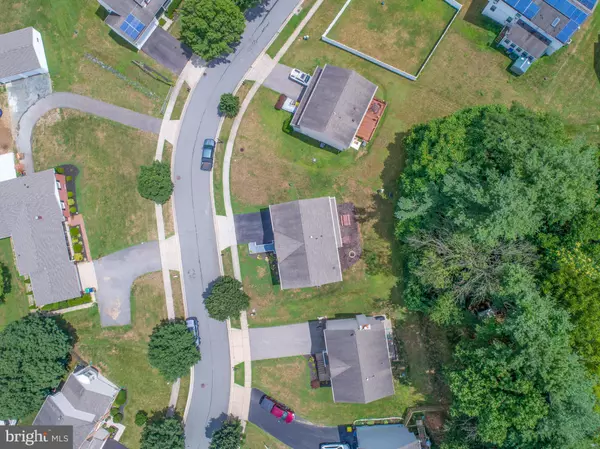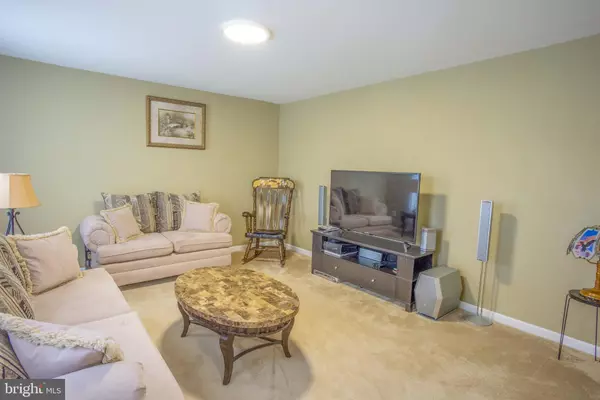For more information regarding the value of a property, please contact us for a free consultation.
118 HARRINGTON DR Rising Sun, MD 21911
Want to know what your home might be worth? Contact us for a FREE valuation!

Our team is ready to help you sell your home for the highest possible price ASAP
Key Details
Sold Price $299,900
Property Type Single Family Home
Sub Type Detached
Listing Status Sold
Purchase Type For Sale
Square Footage 2,616 sqft
Price per Sqft $114
Subdivision Rising Hills
MLS Listing ID MDCC170118
Sold Date 10/16/20
Style A-Frame
Bedrooms 3
Full Baths 2
Half Baths 2
HOA Fees $26/ann
HOA Y/N Y
Abv Grd Liv Area 2,616
Originating Board BRIGHT
Year Built 2005
Annual Tax Amount $4,331
Tax Year 2019
Lot Size 8,886 Sqft
Acres 0.2
Property Description
Welcome to 118 Harrington Dr nestled on .204 acres +/- in beautiful Rising Sun. This home shows pride and ownership throughout with only 1 owner built in 2005. New 2020 AC/Furnace which is under warranty for 10 years. Enjoy this 3 bedrooms, 2 1/2 bath, tile floors, large kitchen pantry, separate dining area, master bedroom includes walk in closets with attached master bath & bonus room currently a gym. Basement is finished with half bath. Two car garage. Current owners enjoy the rural setting and privacy!
Location
State MD
County Cecil
Zoning R2
Rooms
Other Rooms Living Room, Dining Room, Primary Bedroom, Bedroom 2, Bedroom 3, Kitchen, Family Room, Basement, Laundry, Bathroom 2, Primary Bathroom, Half Bath
Basement Connecting Stairway, Fully Finished, Garage Access, Windows, Other
Interior
Interior Features Carpet, Floor Plan - Open, Kitchen - Eat-In, Kitchen - Island, Pantry, Walk-in Closet(s), Tub Shower, Combination Kitchen/Living, Kitchen - Table Space, Dining Area
Hot Water Electric
Heating Forced Air
Cooling Central A/C
Flooring Carpet, Ceramic Tile, Vinyl
Equipment Built-In Microwave, Cooktop, Refrigerator, Washer/Dryer Hookups Only
Appliance Built-In Microwave, Cooktop, Refrigerator, Washer/Dryer Hookups Only
Heat Source Propane - Leased
Laundry Main Floor, Hookup
Exterior
Parking Features Garage - Front Entry
Garage Spaces 2.0
Water Access N
View Garden/Lawn
Roof Type Asphalt
Accessibility None
Attached Garage 2
Total Parking Spaces 2
Garage Y
Building
Lot Description Backs to Trees, Landscaping
Story 2
Sewer Public Septic, Public Sewer
Water Public
Architectural Style A-Frame
Level or Stories 2
Additional Building Above Grade, Below Grade
Structure Type Dry Wall
New Construction N
Schools
School District Cecil County Public Schools
Others
Senior Community No
Tax ID 0806050743
Ownership Fee Simple
SqFt Source Assessor
Horse Property N
Special Listing Condition Standard
Read Less

Bought with Angela Allen • Patterson-Schwartz-Newark
GET MORE INFORMATION




