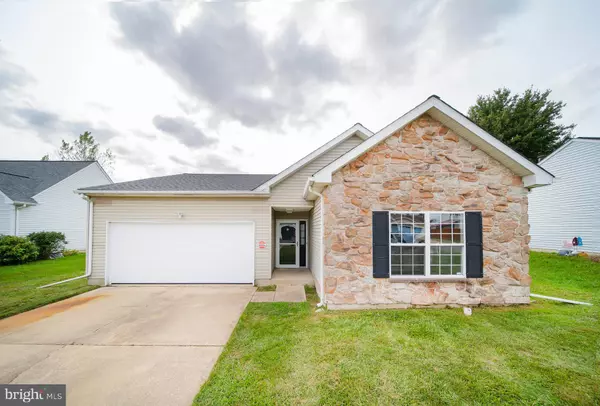For more information regarding the value of a property, please contact us for a free consultation.
39 CHARLES DR New Castle, DE 19720
Want to know what your home might be worth? Contact us for a FREE valuation!

Our team is ready to help you sell your home for the highest possible price ASAP
Key Details
Sold Price $274,400
Property Type Single Family Home
Sub Type Detached
Listing Status Sold
Purchase Type For Sale
Square Footage 1,400 sqft
Price per Sqft $196
Subdivision Springfields
MLS Listing ID DENC507680
Sold Date 10/23/20
Style Ranch/Rambler
Bedrooms 3
Full Baths 2
HOA Fees $10/ann
HOA Y/N Y
Abv Grd Liv Area 1,400
Originating Board BRIGHT
Year Built 1991
Annual Tax Amount $2,001
Tax Year 2020
Lot Size 6,970 Sqft
Acres 0.16
Lot Dimensions 64.80 x 105.00
Property Description
Do not miss out on the opportunity to become the proud new owner of this renovated home in the community of Springfields. Immediately notice the great curb appeal of this home and be pleased to see the spacious lot, oversized 2-car garage door and private backyard views that are sure to please. Upon entering you will notice the open, airy floor plan and design of this home. The gorgeous modern floors flow and vaulted ceilings throughout every room and also notice the fresh neutral paint that will go with any decor of your choice. To the right of the vaulted entryway you will notice two generously sized bedrooms with ample closet space for your ultimate comfort and convenience. The updated bathroom with a newer vanity and tub with shower surround ideally separates both bedrooms. There is a linen closet here also for you to put to good use. Continue past the coast closet in to the main living area and be pleased to find so much wall and floor space for you to arrange your furnishings however you wish! This room is perfect for entertaining and opens to the dining area and updated kitchen which is a design feature you will absolutely love. The gorgeous kitchen features bright white cabinetry, granite countertops, stainless steel appliances, newer dishwasher and refrigerator, gas cooking and a useful pantry closet. Access the deck from both the kitchen and dining area and delight in the peaceful backyard views and spacious deck with plenty of room for entertaining. There is still more to love as you continue in to the master bedroom with a very large walk in closet and private bath with double vanity sinks. This room is ideally separated from the subsequent bedrooms and main living area. Also on the main floor is the private laundry closet. The basement offers plenty of additional storage for you to utilize. Bonus features of this home include the newer roof, newer A/C system, newer deck, newer garage doors and newer flooring and fresh paint throughout. Everything has been done so that all you need to do is move in and enjoy your gorgeous new home. Conveniently located in a beautiful community. Welcome home!
Location
State DE
County New Castle
Area New Castle/Red Lion/Del.City (30904)
Zoning NC6.5
Rooms
Other Rooms Living Room, Dining Room, Primary Bedroom, Bedroom 2, Bedroom 3, Kitchen
Basement Full
Main Level Bedrooms 3
Interior
Interior Features Combination Dining/Living, Combination Kitchen/Dining, Combination Kitchen/Living, Dining Area, Entry Level Bedroom, Family Room Off Kitchen, Floor Plan - Open, Pantry, Upgraded Countertops, Walk-in Closet(s)
Hot Water Electric
Heating Forced Air
Cooling Central A/C
Equipment Built-In Range, Built-In Microwave, Dishwasher, Oven/Range - Gas, Refrigerator, Stainless Steel Appliances, Disposal
Fireplace N
Appliance Built-In Range, Built-In Microwave, Dishwasher, Oven/Range - Gas, Refrigerator, Stainless Steel Appliances, Disposal
Heat Source Natural Gas
Laundry Main Floor
Exterior
Parking Features Garage - Front Entry, Inside Access
Garage Spaces 6.0
Water Access N
Roof Type Pitched,Shingle
Accessibility None
Attached Garage 2
Total Parking Spaces 6
Garage Y
Building
Lot Description Backs to Trees, Front Yard, Level, SideYard(s), Rear Yard
Story 1
Foundation Concrete Perimeter
Sewer Public Sewer
Water Public
Architectural Style Ranch/Rambler
Level or Stories 1
Additional Building Above Grade, Below Grade
Structure Type Dry Wall,Cathedral Ceilings
New Construction N
Schools
School District Colonial
Others
Senior Community No
Tax ID 10-044.20-231
Ownership Fee Simple
SqFt Source Assessor
Acceptable Financing Cash, Conventional, FHA, VA
Listing Terms Cash, Conventional, FHA, VA
Financing Cash,Conventional,FHA,VA
Special Listing Condition Standard
Read Less

Bought with Luquona Nelson • Empower Real Estate, LLC
GET MORE INFORMATION




